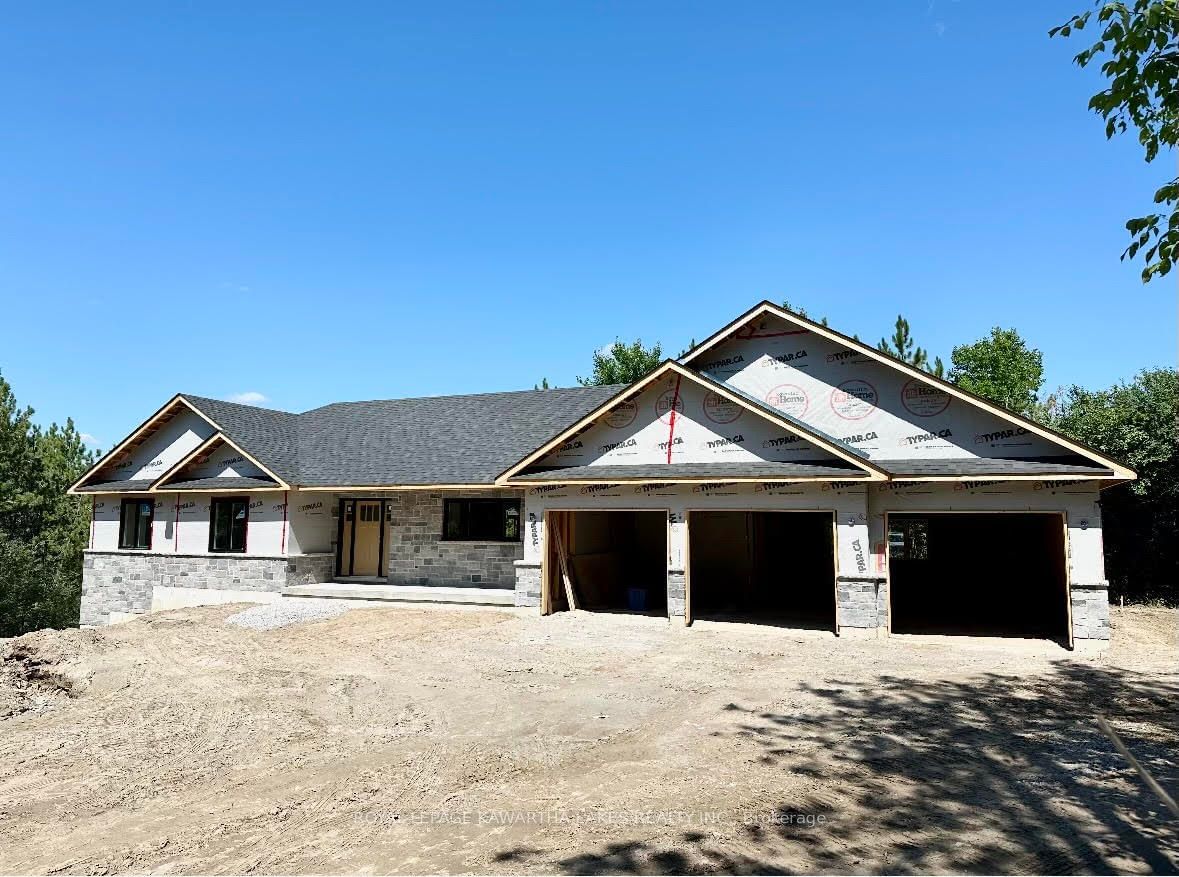$1,195,000
$*,***,***
3-Bed
2-Bath
1500-2000 Sq. ft
Listed on 8/20/24
Listed by ROYAL LEPAGE KAWARTHA LAKES REALTY INC.
New Home! Nestled Amongst Mature Trees, In A Private Setting. 1635 Sq Ft 3 Bedroom Bungalow With Full Walkout Basement. Built By Reputable Builder-New Image Homes. Attention To Detail Throughout. Features; Large Front Covered Porch, Open Concept Design, W/Vaulted Ceilings! Gorgeous Bright Kitchen With Walk In Pantry, Island, Quartz Countertops. Primary Bedroom With Walk In Closet, Ensuite With Glass Shower. Main Floor Laundry. 9ft Basement With Direct Access To Oversized Triple Car Garage. Now Is The Time For You To Choose Your Own Kitchen!
X9263636
Detached, Bungalow
1500-2000
7
3
2
3
Attached
13
New
Full, W/O
N
Stone, Vinyl Siding
Forced Air
N
$500.24 (2024)
200.00x200.00 (Feet)
