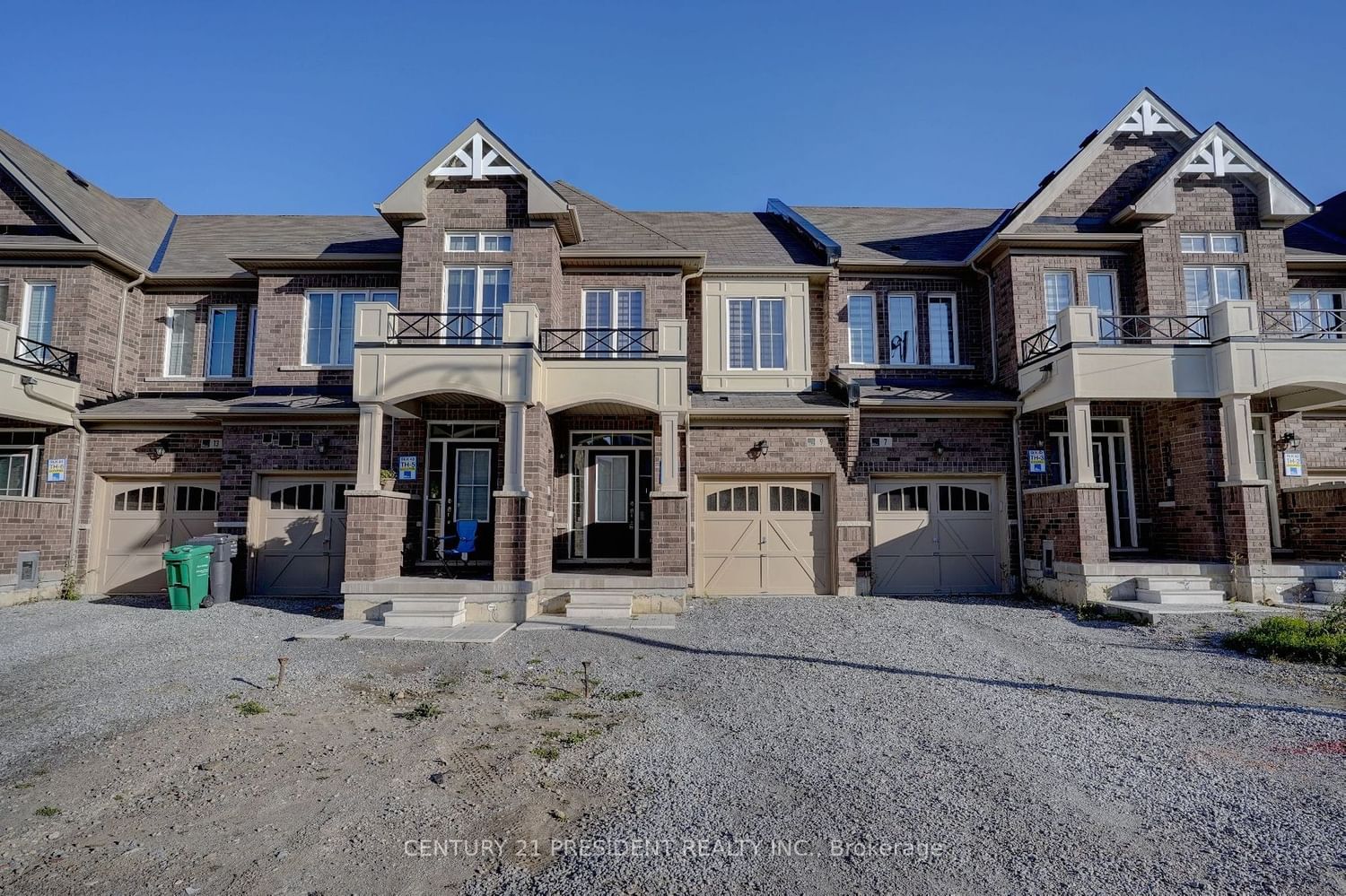$899,900
$***,***
3-Bed
3-Bath
1500-2000 Sq. ft
Listed on 9/22/23
Listed by CENTURY 21 PRESIDENT REALTY INC.
Move in ready! Newly painted Beautiful 3 Bedrooms Modern Townhouse W 2 Full Washrooms on 2nd floor / 2pc Washroom on main floor . Main Floor has Large Great room with Hardwood Flooring, pot Lights/Modern Kitchen with Island and Quartz Counter Top, pot Lights. Access from garage to House. Second Floor Has Three Bedrooms, With Large Closets, Large Primary Bedroom With 5 Pc. Ensuite & Large Walk-In Closet. Very Convenient with laundry On 2nd Floor. Close To Shopping, School & Transit
ART OF BLOCK 43 PLAN 43M2096, PARTS 37, 45, 51 AND 52 PLAN 43R40241 SUBJECT TO AN EASEMENT FOR ENTRY AS IN PR3806346 SUBJECT TO AN EASEMENT OVER PART 51 PLAN 43R40241 IN FAVOUR OF PART OF BLOCK 43 PLAN 43M2096, PARTS 36 AND 44 PLAN 43R40241
W7023714
Att/Row/Twnhouse, 2-Storey
1500-2000
6
3
3
1
Built-In
2
Central Air
Unfinished
N
N
N
Brick
Forced Air
N
$3,904.62 (2023)
100.07x18.04 (Feet)
