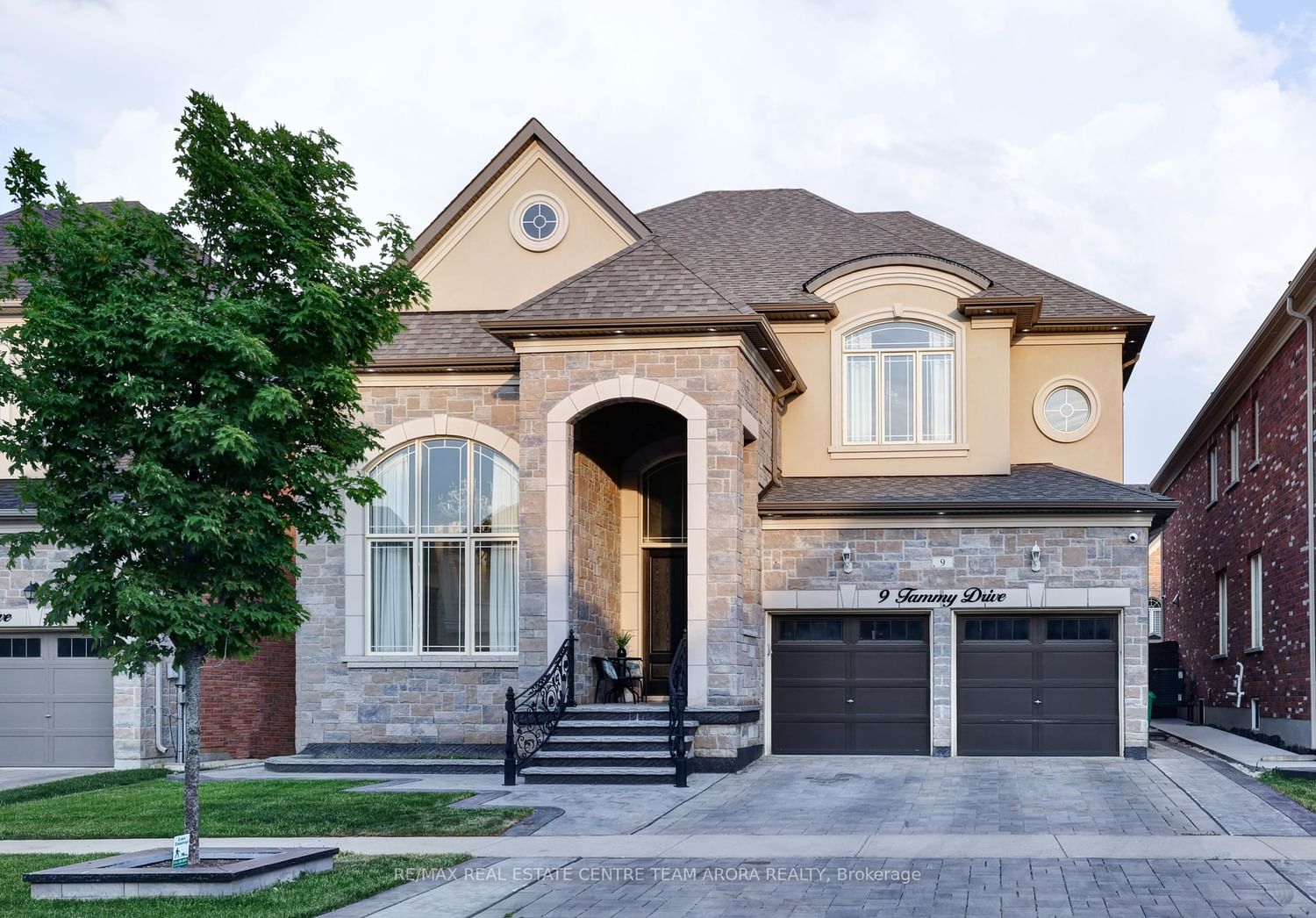$2,099,000
$*,***,***
4-Bed
5-Bath
Listed on 6/5/23
Listed by RE/MAX REAL ESTATE CENTRE TEAM ARORA REALTY
You'll Feel Right At Home The Moment You Enter This Head Turning Beauty. 4 bedrooms and 5 washrooms Detached house. Beautiful Living and Dinning room with Open Concept and Hardwood floor throughout the main floor. Stunning Kitchen with Quartz Counter, Custom Backsplash and high end Stainless steel appliances. Breakfast area with ceramic floor walk out to Garden. Stunning Family room with in built fireplace that overlooks patio. Moving to second floor, Primary bedroom has huge space for closet with 6 piece ensuite. All other 3 bedrooms have their walk in closet space with 4 piece ensuite with each one. Great Location !!!10' ceiling on main with 8' doors and 9' Ceiling on 2nd floor. Landscaped Front + Back. Close to Eldorado park, schools, Golf Club, Restaurants Grocery stores, Highway 401 & 407.
200 AMP, Cold room, sprinkler system, Garden Shed. Central Vac
W6098476
Detached, 2-Storey
11
4
5
2
Attached
6
6-15
Central Air
Full, Sep Entrance
Y
Y
Stone, Stucco/Plaster
Forced Air
Y
$8,905.49 (2023)
111.55x50.20 (Feet)
