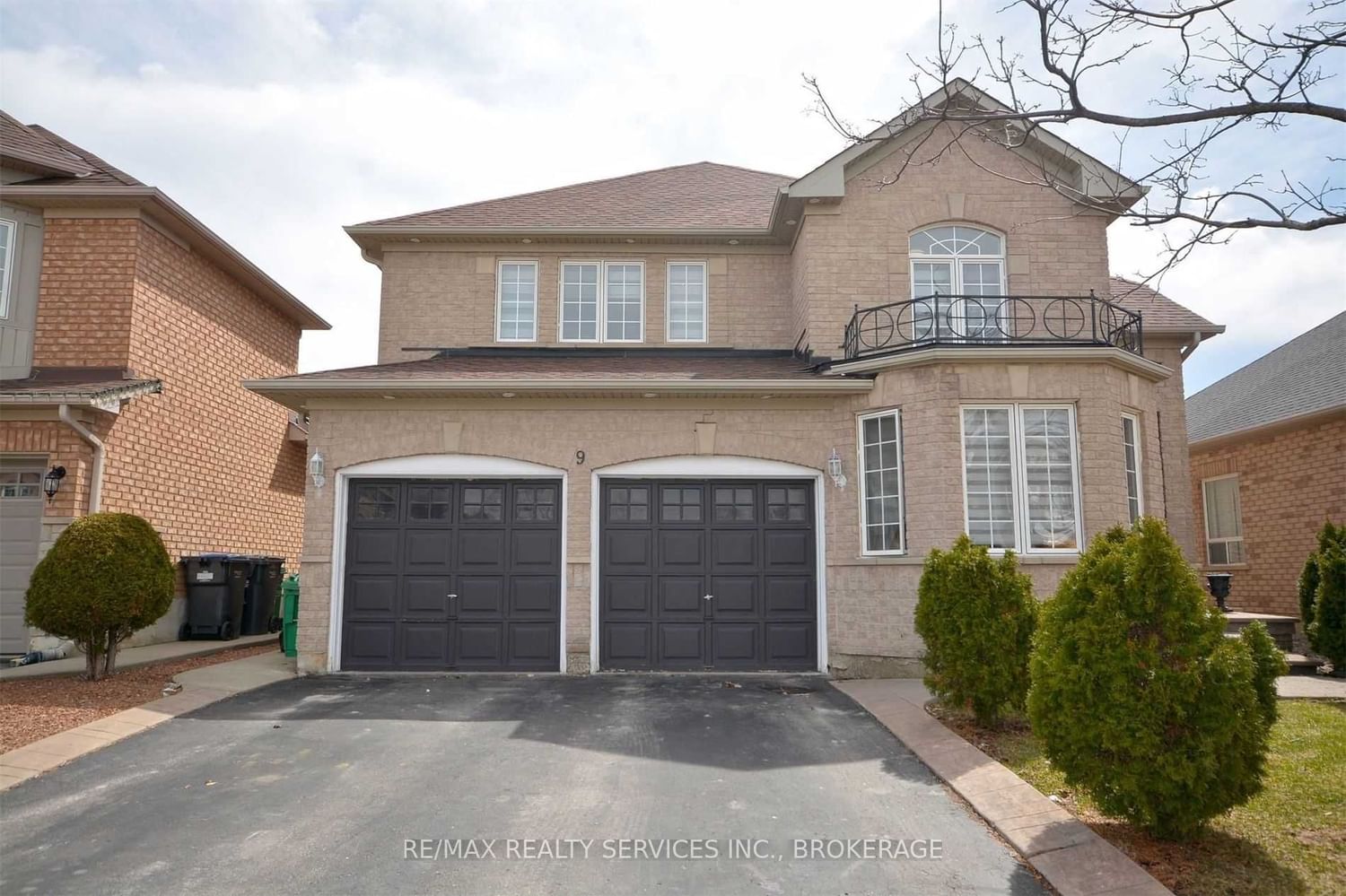$1,279,900
$*,***,***
4+2-Bed
4-Bath
2500-3000 Sq. ft
Listed on 4/23/23
Listed by RE/MAX REALTY SERVICES INC., BROKERAGE
Absolutely Stunning !! Detach Home On Premimum Lot 45 *100Ft !! Backing On To Beautiful Green Space . 4+2 Bdroom, 2662 Sqft As Per Mpac + Finished Basement Perfect For Family Entertainment. Separate Living Room & Dining Room. Upgraded Kitchen With Quartz Counters , Breakfast Area W/O To Backyard. Family Room With Gas Fireplace . Primary Bedroom With 5 Pc Ensuite & His/Her Closet. Very Spacious Other Bedrooms. Private & Spacious Backyard Perfect For Summer Entertainment , No House Behind ## Potlights On Main Floor , 2nd Floor & Outside Of The House ## Long Driveway Total 6 Car Parking Space Including Garage. Very Convenient Location, Close To Bus Stop , Grocery Store/Plaza , School , Cassie Campbell Community Centre .
Basement Bar Sink Just Need Connection. Roof Shingles (2016), Front Door (2018) Freshly Painted. Fridge, Stove , Dishwasher , Clothes Washer & Dryer, Garden Shed,Window Blinds & All Elfs.
To view this property's sale price history please sign in or register
| List Date | List Price | Last Status | Sold Date | Sold Price | Days on Market |
|---|---|---|---|---|---|
| XXX | XXX | XXX | XXX | XXX | XXX |
W6043435
Detached, 2-Storey
2500-3000
10+2
4+2
4
2
Built-In
6
Central Air
Finished
Y
Brick, Stone
Forced Air
Y
$6,000.87 (2023)
99.20x45.01 (Feet) - # Premimum Lot Backing On To Green Space
