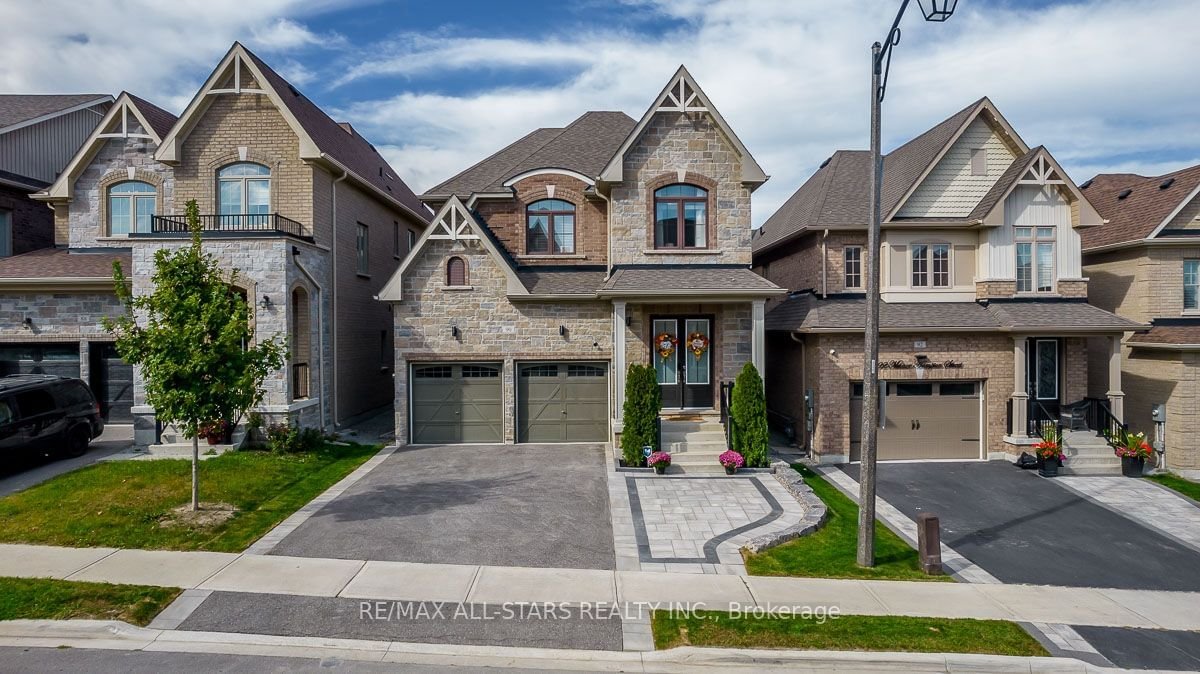$1,630,000
$*,***,***
4+1-Bed
5-Bath
2500-3000 Sq. ft
Listed on 3/6/24
Listed by RE/MAX ALL-STARS REALTY INC.
Beautiful Sun-Filled Home In The Highly Sought After,Picturesque Community of Sharon Village. Fully Turn Key. Over 3800sqft of Finished Living Space. Gourmet Kitchen With Large Island Is Perfect For Entertaining. Undercounter Lights, Quartz Counters in Kitchen/Bathrooms, 10ft Ceilings on Main, Smooth Ceilings on Main/Basement, Hardwood Floors, Oak Stairs with Iron Pickets, Gas Fireplace with Custom Wood Shelving. Potlights Throughout. Beautifully Finished Basement with Full Bath is Ideal for Hosting Friends and Family. Professionally Landscaped Front Yard. Backyard Oasis Complete Large Composite Deck and Additional Privacy Screening. Lots of Tree's. Epoxy Garage Floor with Tons of Storage. Shed in Backyard. Walk to Park, Trails, Schools. Mins to GO Train Station, Costco, Upper Canada Mall, Golf Club and HWY 404
Fridge, Stove, Built-In Dishwasher, Dryer/Washer, All Electric Light Fixtures, Wall Decals, Water Softner
N8118192
Detached, 2-Storey
2500-3000
9+3
4+1
5
2
Built-In
4
6-15
Central Air
Finished
N
Y
N
Brick, Stone
Forced Air
Y
$6,264.36 (2023)
118.52x36.11 (Feet)
