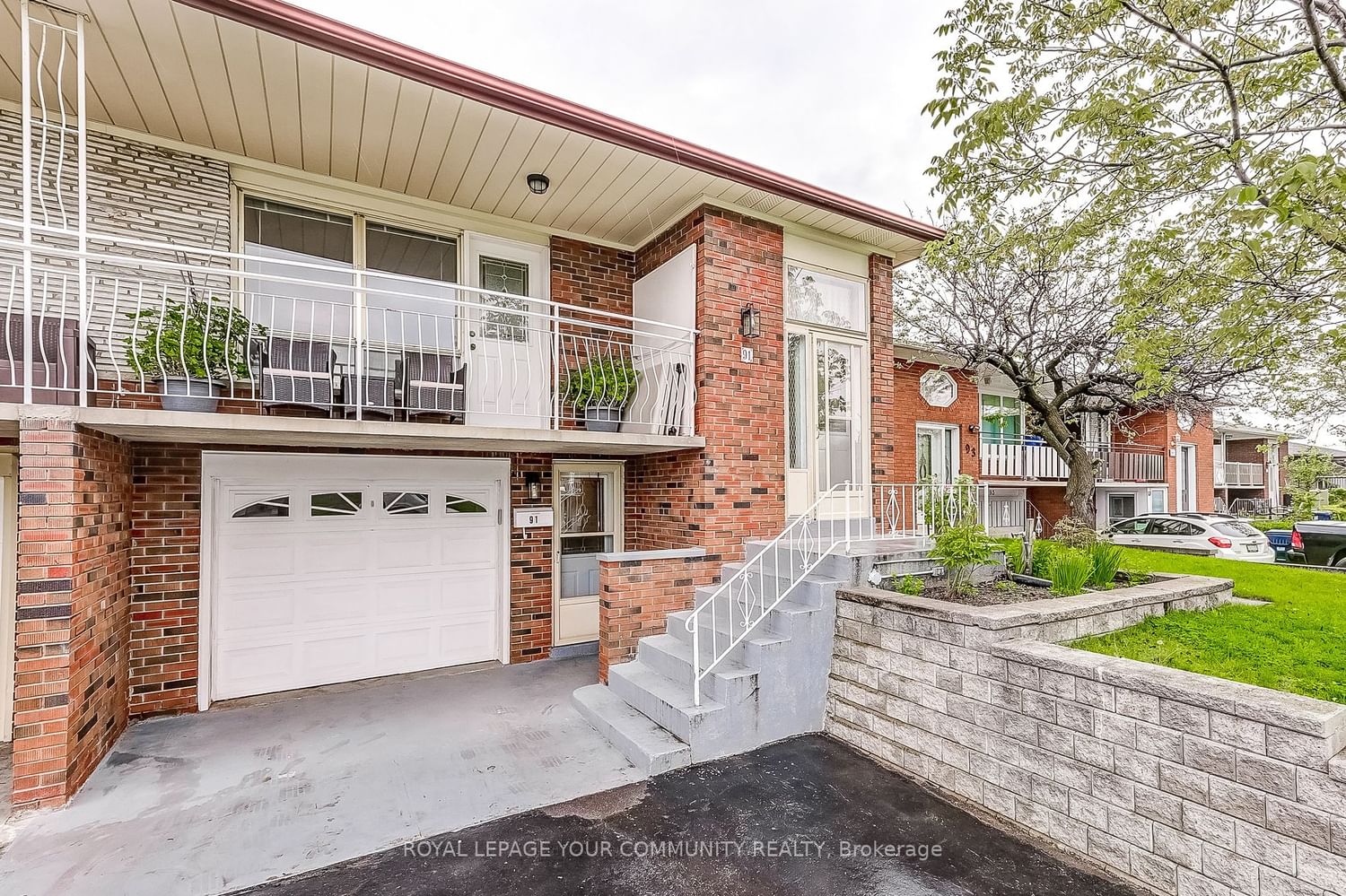$998,000
$*,***,***
4-Bed
2-Bath
2000-2500 Sq. ft
Listed on 5/15/24
Listed by ROYAL LEPAGE YOUR COMMUNITY REALTY
Extremely Well Maintained by Original Owner! About 3000 sq ft of Total Living Space (as per Floorplan) 4 Bedrooms! 2 Kitchens! 4 Walkouts! Spacious 5 Level Backsplit in Sought After Humber Summit Area. Property Backs onto Plunkett Park. Perfect For a Large Family, Investor or Live In and Rent. Great Family Neighbourhood. Large Front Balcony off Living Room. 2 Modern Renovated Baths! 2 Reno'd & Updated Eat In Kitchens! Hardwood Floors! Lower Level Features, Family Room with Walk Out to Garden, Kitchen, Bedroom, Modern Bath, Rec Room with Kitchenette , Laundry /Furnace Room & has 2 Separate Entrances from The Front & Side of Property ! Garden Shed and Patio Gazebo. Plenty Of Storage Space. Walking Distance to Schools, Banks & Public Transit. Minutes to Woodbridge, Shopping, & Close to All HWY's 407, 401, 400 and 427. Furnace 2017, Mostly Upgraded Windows, Roof Re Shingled 2009. Three car parking on Private Drive and Garage. A Must See! It Won't Last!
2 fridges, 2 stoves, Washer & Dryer, Basement Freezer, (appliances all in as is condition), window coverings, Electric Light Fixture, FAG Furnace, HWT, CAC, Shelves in Garage & Garage Loft & Cold Room/Cantina, Patio Gazebo & Garden Shed
W8340158
Semi-Detached, Backsplit 5
2000-2500
10
4
2
1
Built-In
3
51-99
Central Air
Fin W/O, Sep Entrance
Y
Brick
Forced Air
N
$3,624.53 (2023)
120.00x30.46 (Feet)
