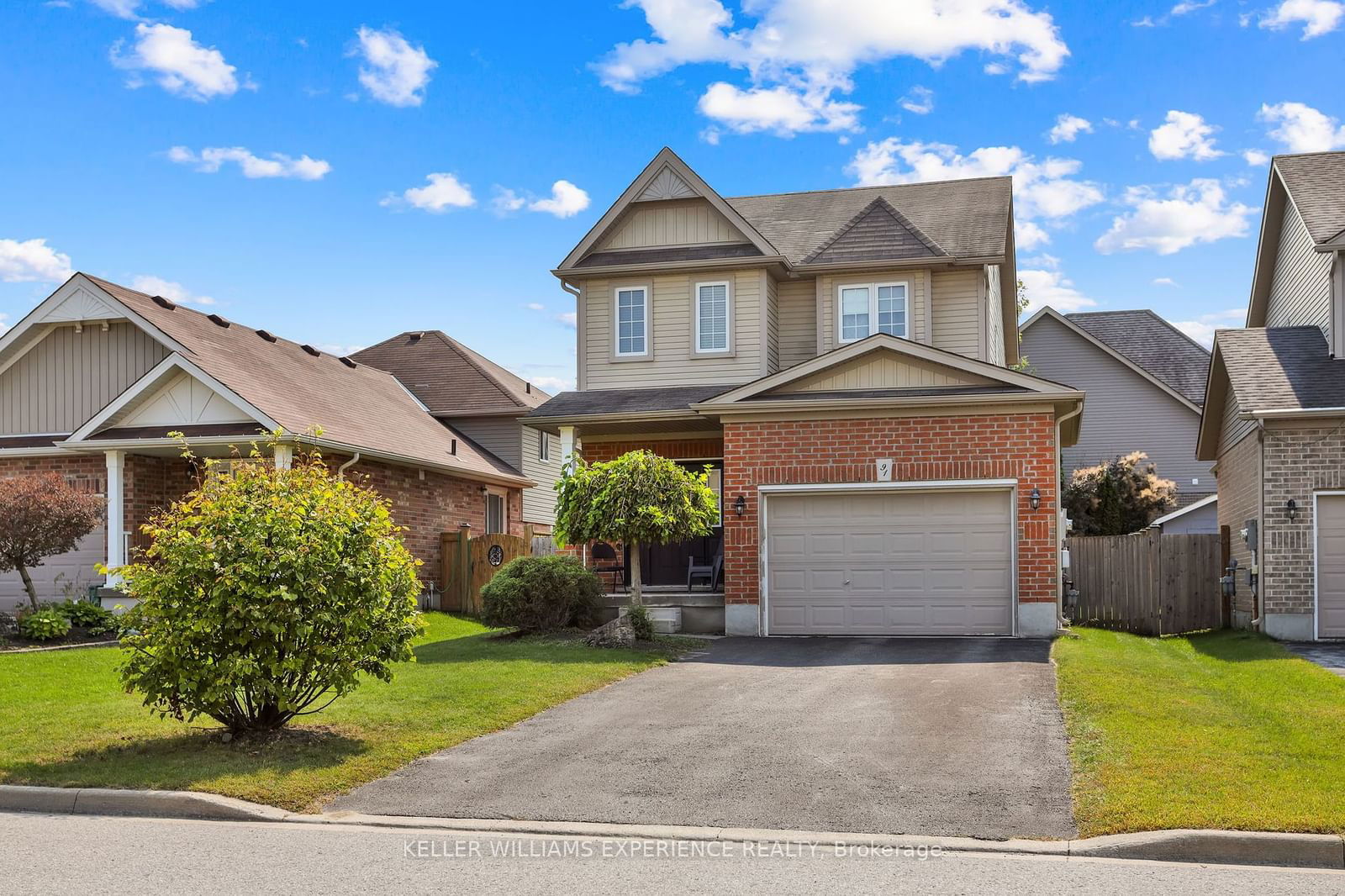$859,900
3-Bed
3-Bath
1500-2000 Sq. ft
Listed on 9/26/24
Listed by KELLER WILLIAMS EXPERIENCE REALTY
Welcome to this spacious 3-bedroom, 3-bathroom Devonleigh home in a family-friendly neighborhood. Featuring an open floor plan, the upgraded kitchen boasts granite countertops, stainless steel appliances, a breakfast bar, and pot lights. The bright living room with hardwood floors opens to a deck and fully fenced yard. The main floor also includes a powder room, dining room, and convenient access to an oversized garage. Upstairs, the primary bedroom offers a walk-in closet and a 3-piece ensuite. The fully finished basement includes a rec room with a bar, a den, laundry, and additional storage space. Close to amenities with easy access to Base Borden, Barrie, and Alliston, this home is perfect for families and commuters alike.
To view this property's sale price history please sign in or register
| List Date | List Price | Last Status | Sold Date | Sold Price | Days on Market |
|---|---|---|---|---|---|
| XXX | XXX | XXX | XXX | XXX | XXX |
| XXX | XXX | XXX | XXX | XXX | XXX |
| XXX | XXX | XXX | XXX | XXX | XXX |
| XXX | XXX | XXX | XXX | XXX | XXX |
| XXX | XXX | XXX | XXX | XXX | XXX |
| XXX | XXX | XXX | XXX | XXX | XXX |
| XXX | XXX | XXX | XXX | XXX | XXX |
| XXX | XXX | XXX | XXX | XXX | XXX |
| XXX | XXX | XXX | XXX | XXX | XXX |
| XXX | XXX | XXX | XXX | XXX | XXX |
| XXX | XXX | XXX | XXX | XXX | XXX |
| XXX | XXX | XXX | XXX | XXX | XXX |
Resale history for 91 Quigley Street
N9369202
Detached, 2-Storey
1500-2000
7
3
3
1
Attached
5
6-15
Central Air
Finished, Full
Y
Brick, Vinyl Siding
Forced Air
N
$2,624.00 (2024)
< .50 Acres
111.55x39.37 (Feet)
