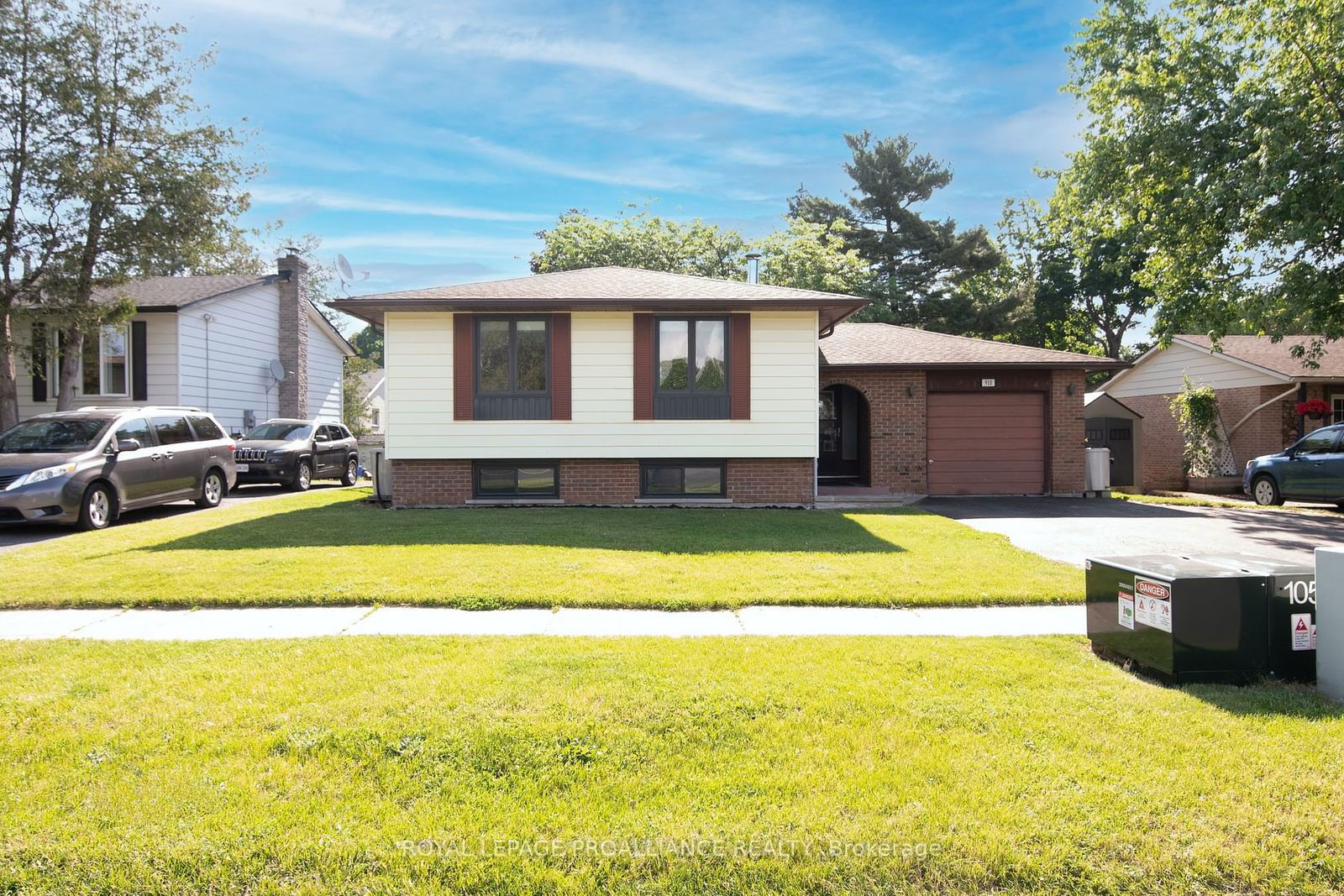$639,900
$***,***
3+2-Bed
2-Bath
1100-1500 Sq. ft
Listed on 7/23/24
Listed by ROYAL LEPAGE PROALLIANCE REALTY
Welcome to 910 Cresthill Street, a beautiful, raised bungalow with an attached single car garage and extra wide driveway with parking for 2 vehicles, on a generous 60 x 119 lot in Kingstons west-end. The main level of this home offers new vinyl plank flooring throughout, many new windows (2023), a foyer with a double coat closet and inside entry into the garage, a comfortable living room leading to the upgraded eat-in kitchen which features new kitchen cabinets (2023), new appliances (2024), a stackable washer & dryer (2024) and a walk-out to the side deck (2023/2024). There are 3 bedrooms and the updated main 4-piece bathroom (2023). The lower level has been wonderfully updated into a separate suite, perfect for the extended family to stay, and offers new vinyl flooring, a spacious family room with walk-out (separate entrance), a large bedroom, a bright new kitchen (2023/2024) with new appliances and a stackable washer and dryer, a bedroom, and an updated 4-piece bathroom. This generous fenced yard provides ample space to entertain with space to enjoy the warmer seasons. Conveniently located close to schools, parks, public transit, shopping and is just a short drive to the amenities Kingston has to offer. ** some of the photos have been virtually staged and does not reflect the true look of the home.
To view this property's sale price history please sign in or register
| List Date | List Price | Last Status | Sold Date | Sold Price | Days on Market |
|---|---|---|---|---|---|
| XXX | XXX | XXX | XXX | XXX | XXX |
| XXX | XXX | XXX | XXX | XXX | XXX |
| XXX | XXX | XXX | XXX | XXX | XXX |
| XXX | XXX | XXX | XXX | XXX | XXX |
X9050667
Detached, Bungalow-Raised
1100-1500
8+5
3+2
2
1
Attached
3
31-50
Central Air
Finished, Full
N
Brick, Vinyl Siding
Forced Air
N
$3,420.04 (2024)
< .50 Acres
119.00x60.00 (Feet)
