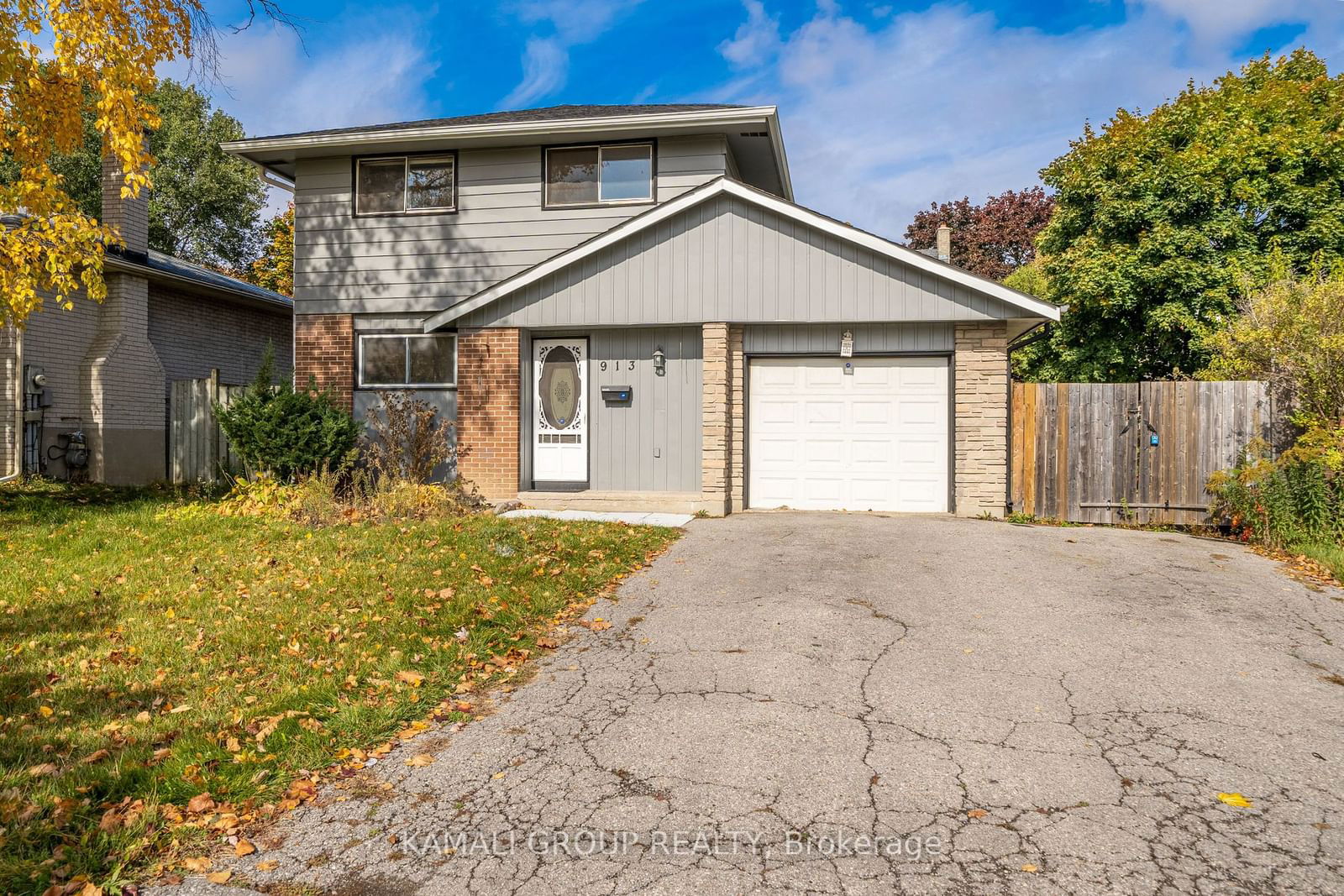$3,100 / Month
3+2-Bed
4-Bath
Listed on 10/29/24
Listed by KAMALI GROUP REALTY
Whole House! Rare-Find! Premium Pie-Shaped Lot, ~46Ft Frontage, ~5,000Sqft Lot! Whole House With 5 Parking!! Detached, 2-Storey, 3+2 Bedrooms & 4 Bathrooms! Gourmet Kitchen With Quartz Countertop + Breakfast Bar, Master Bedroom With 3pc Ensuite, Living Room With Built-In Bookshelves & Walkout To Backyard Deck, Professionally Finished Basement, Pot Lights & Led Lighting Throughout, Large Private Backyard, 2-Car Wide Driveway + Garage, Minutes To Shopping At Winners, Grocery Stores, Hwy 401 & 407
Whole House! Rare-Find! Premium, Pie-Shaped Lot! ~46Ft Frontage, Over 5,000Sqft Lot! 3+2 Bedrooms & 4 Bathrooms! Open Concept Kitchen With Breakfast Bar, Master Bedroom With Walk-In Closet, 2-Car Wide Driveway With 4 Parking + Garage
To view this property's sale price history please sign in or register
| List Date | List Price | Last Status | Sold Date | Sold Price | Days on Market |
|---|---|---|---|---|---|
| XXX | XXX | XXX | XXX | XXX | XXX |
| XXX | XXX | XXX | XXX | XXX | XXX |
| XXX | XXX | XXX | XXX | XXX | XXX |
Rental history for 913 Carnaby Crescent
E9734205
Detached, 2-Storey
6+3
3+2
4
1
Attached
5
Central Air
Finished, Full
N
Brick, Vinyl Siding
N
Forced Air
N
93.29x45.75 (Feet) - ~63ft Wide At Rear!
Y
