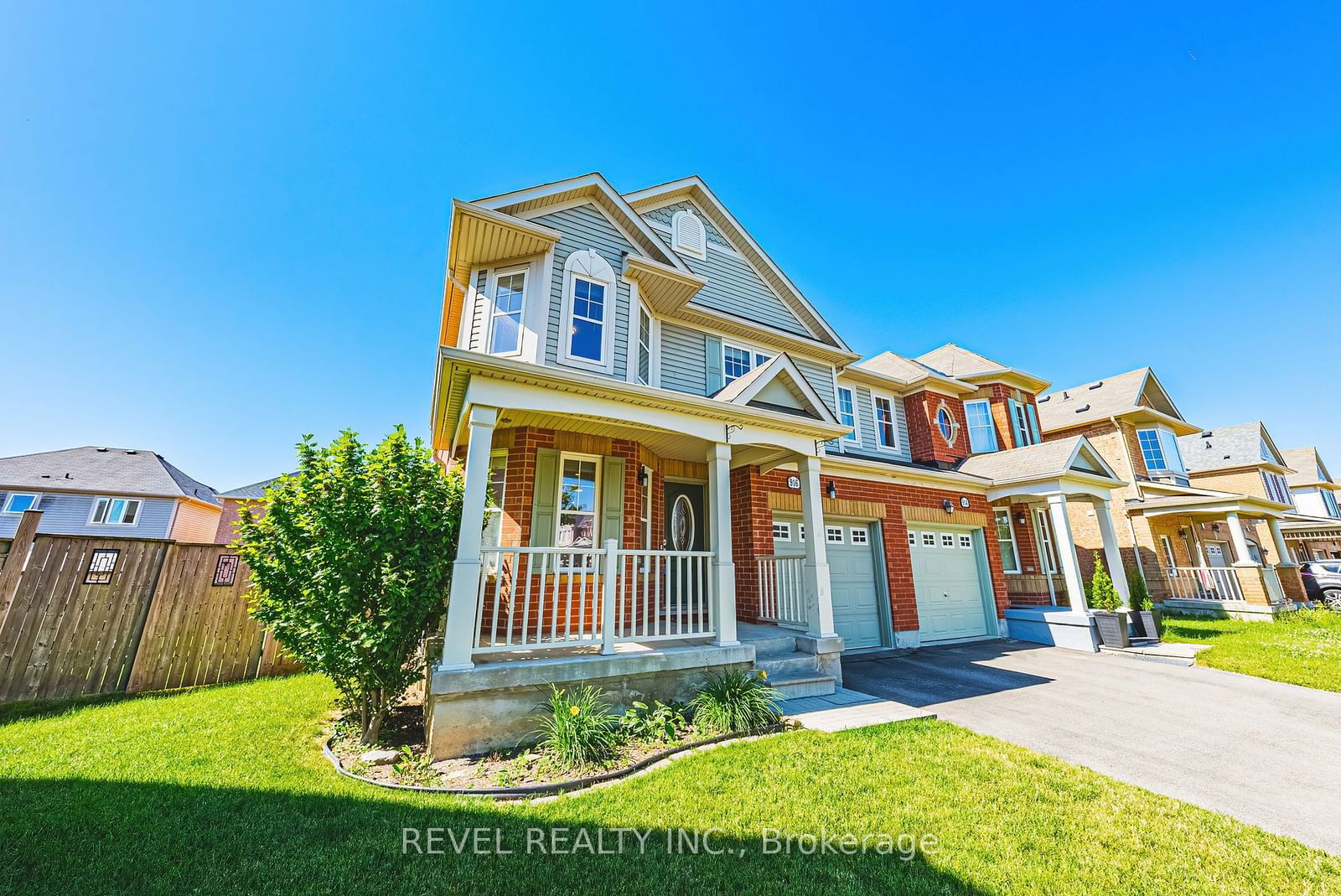$999,999
3-Bed
4-Bath
1500-2000 Sq. ft
Listed on 6/27/24
Listed by REVEL REALTY INC.
Delightful 3 Bed, 4 Bath Mattamy Brentwood semi-detached model offering a rare pie-shaped backyard and 1800 sq. ft. of tastefully finished living space. The open-concept main floor features hardwood floors, a family room with a cozy natural gas fireplace, and plenty of recessed pot lights. The upgraded kitchen boasts stainless steel appliances, granite countertops, a breakfast bar, and under-cabinet lighting. The home is filled with natural light from numerous windows. A beautiful hardwood staircase leads to the 2nd floor, where three spacious bedrooms provide comfortable living. The primary bedroom includes a 5-piece ensuite bath and a large walk-in closet. The finished basement offers a rec room with large bright windows, a 3-pc bathroom, and rough-in low voltage home theatre wiring. The massive backyard is a rare find with ample space for outdoor activities, a covered hardtop gazebo, a storage shed, and a fire pit. Ready for you to enjoy this summer. Easy access to 401/407 & Go Station and many major amenities.
To view this property's sale price history please sign in or register
| List Date | List Price | Last Status | Sold Date | Sold Price | Days on Market |
|---|---|---|---|---|---|
| XXX | XXX | XXX | XXX | XXX | XXX |
W8482516
Semi-Detached, 2-Storey
1500-2000
5
3
4
1
Built-In
2
6-15
Central Air
Finished, Full
Y
N
Brick, Vinyl Siding
Forced Air
Y
$3,674.00 (2023)
< .50 Acres
100.00x20.00 (Feet) - Large Pie Lot
