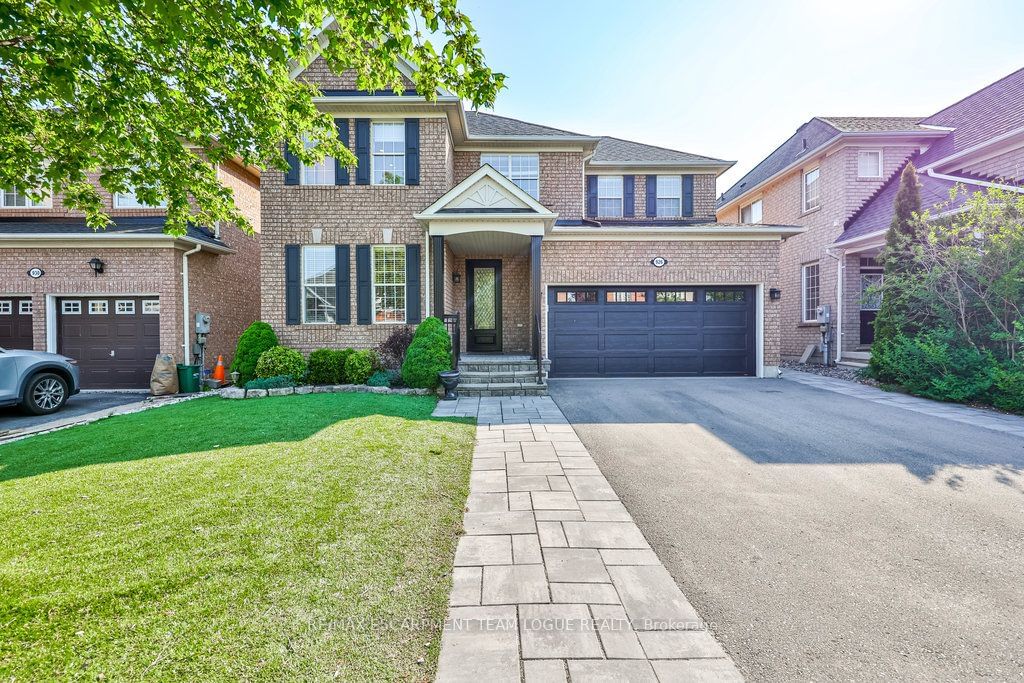$1,299,000
$*,***,***
3-Bed
4-Bath
1500-2000 Sq. ft
Listed on 6/1/23
Listed by RE/MAX ESCARPMENT TEAM LOGUE REALTY
This Mattamy 'Buchanan' model is move in ready. Many recent upgrades completed in the last ten years including furnace/CAC (2018), roof shingles (2018), main bath (2019) & more. Three large bdrms including the primary w/walk in closet & upgraded ensuite. Convenient upper-level laundry. Great main flr layout w/separate din rm & open concept kitchen overlooking fam rm w/gas fireplace. Fully finished bsmt w/powder rm & potential bdrm. Gorgeous backyard w/gazebo, large patio & swim spa (2018). Low maintenance yards w/artificial grass. Located in the family friendly Beaty neighbourhood- walking distance to several parks, schools and Milton Public Library. A short drive to major access roads. Attch Sch B & C. Use 801. RSA
W6083688
Detached, 2-Storey
1500-2000
6+2
3
4
2
Attached
5
6-15
Central Air
Full
Y
Brick
Forced Air
Y
Inground
$4,564.00 (2023)
< .50 Acres
80.38x45.93 (Feet)
