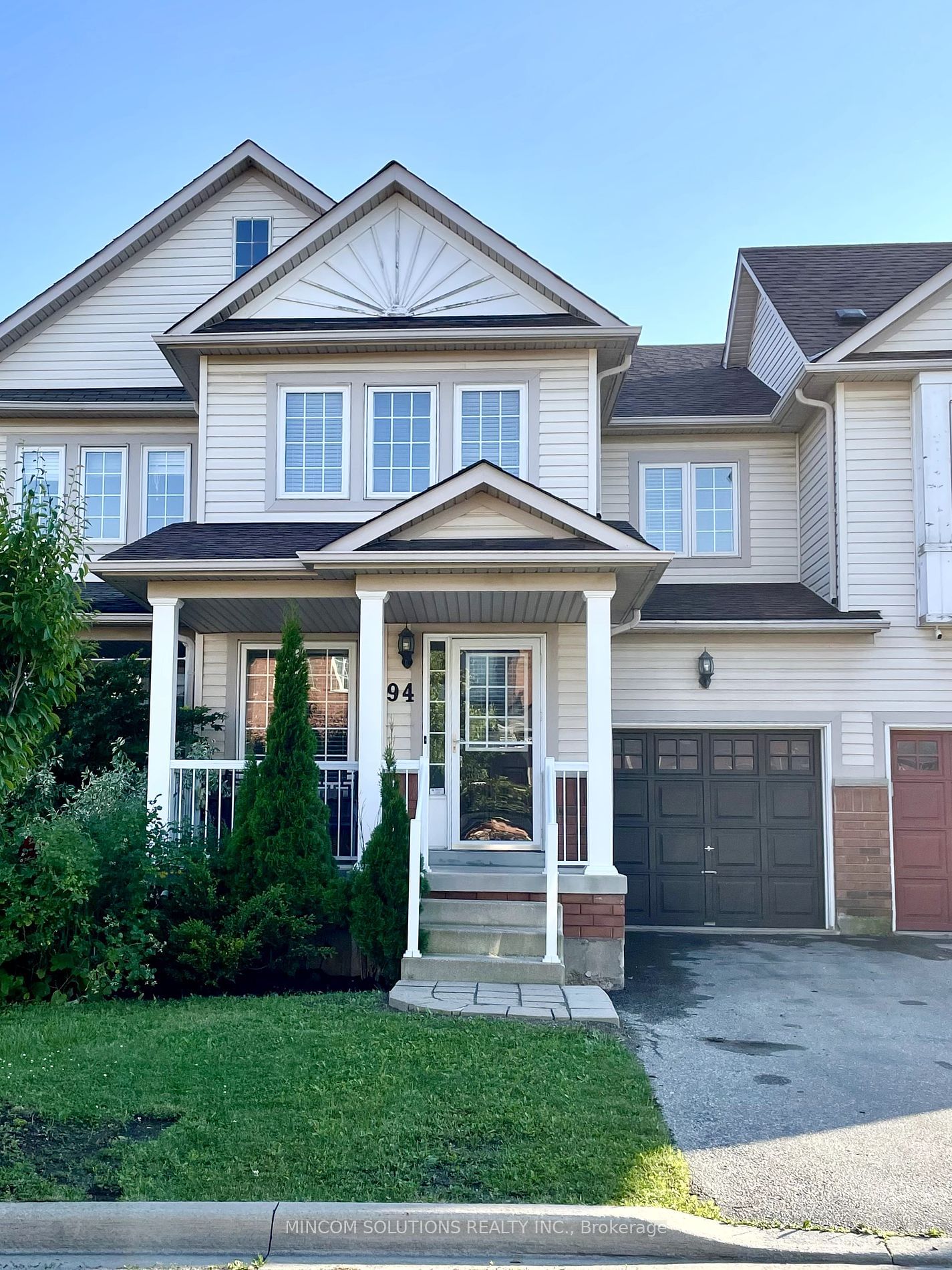$940,000
$***,***
4+1-Bed
4-Bath
1500-2000 Sq. ft
Listed on 8/7/24
Listed by MINCOM SOLUTIONS REALTY INC.
Welcome to beautiful 94 Gollins Drive!! A townhouse with top to bottom upgrades and all the space of a fully detached home. The freshly painted main floor has gleaming hardwood and tons of natural light, with living and family rooms ideally suited to large families or for entertaining. The kitchen has countless upgrades- brushed nickel faucet and undermount sink, marble countertops, extensive storage in the form of custom cabinetry, complete with a wine rack, and meticulously maintained stainless steel appliances. The sun-drenched breakfast area walks out to the backyard. The house offers 4 generous bedrooms upstairs. The oversized primary bedroom has enough space for an exercise/ seating area and includes a walk-in closet and 4 piece ensuite. No expense was spared as one bedroom boasts high end, custom built-in clothes storage and a vanity/workspace. Another 4 piece bathroom, ample closet space and pristine broadloom carpeting complete the second floor experience. A fully finished basement enhances this home's appeal. It includes a FIFTH bedroom and 2 piece bathroom. The large recreation/media room is fully equipped with high tech surround sound- a gamer's dream or the ideal movie night setting. Family BBQs are a must in the generous, partially covered private backyard. Perfectly situated just minutes from both the 401 and GO Station, and walking distance to schools, supermarkets etc, you couldn't want a more convenient location. This home checks all the boxes! It's an absolute show-stopper! Thanks for showing!
S/S Fridge, S/S Stove, S/S Dishwasher, S/S Microwave, Front Loading Washer & Dryer
To view this property's sale price history please sign in or register
| List Date | List Price | Last Status | Sold Date | Sold Price | Days on Market |
|---|---|---|---|---|---|
| XXX | XXX | XXX | XXX | XXX | XXX |
W9242686
Att/Row/Twnhouse, 2-Storey
1500-2000
8+2
4+1
4
1
Attached
2
Central Air
Finished
Y
Brick Front, Vinyl Siding
Forced Air
Y
$3,700.00 (2024)
85.30x21.85 (Feet)
