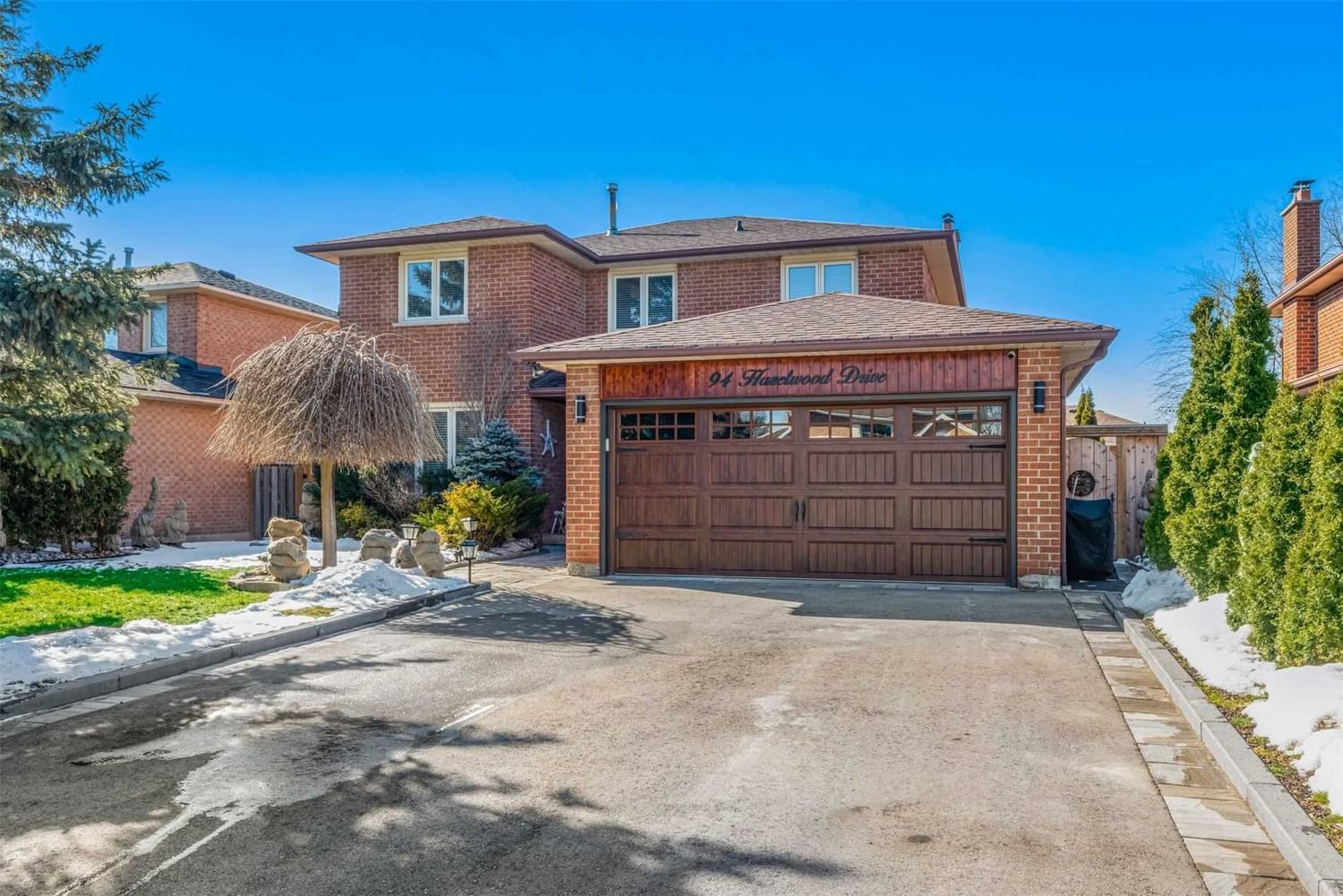$1,469,000
$*,***,***
4+1-Bed
4-Bath
Listed on 2/13/23
Listed by RE/MAX HALLMARK POLSINELLO GROUP REALTY, BROKERAGE
Don't Miss This Opportunity! Renovated From Top To Bottom! From The Moment You Enter This Home You'll Notice The Open Concept Entryway With Stunning Mouldings And Wainscotting Throughout! The Main Floor Boasts A Family Room And Living Room Open To The Dining Area With Beautiful Hardwood Flooring And Ceramics. Bright Eat In Kitchen With Island, Stainless Steel Appliances, Walk-Out To Backyard That Overlooks The Beautiful Inground Salt Water Pool With $$$ In Landscaping. Main Floor Laundry Room With Custom Cabinetry, Entry To A Finished Double Car Garage With Pot Lights And Car Lift For The Car Enthusiast. 4 Large Bedrooms, Solid Oak Staircase. The Basement Is Completely Finished With Large Rec Room And Kitchen, Perfect For Extended Family. Way Too Many Upgrades To List!!
Main Floor S/S Fridge, Stove, Dishwasher, Hood Range, Front Loader Washer And Dryer, Bsmt Small Fridge, Stove, All Electrical Fixtures, All Window Coverings, Central Vacuum, Car Lift.
N5907995
Detached, 2-Storey
9+3
4+1
4
2
Attached
7
Central Air
Finished
Y
Brick
Forced Air
Y
Inground
$5,398.00 (2022)
< .50 Acres
105.07x54.28 (Feet) - 100.06 On South Side
