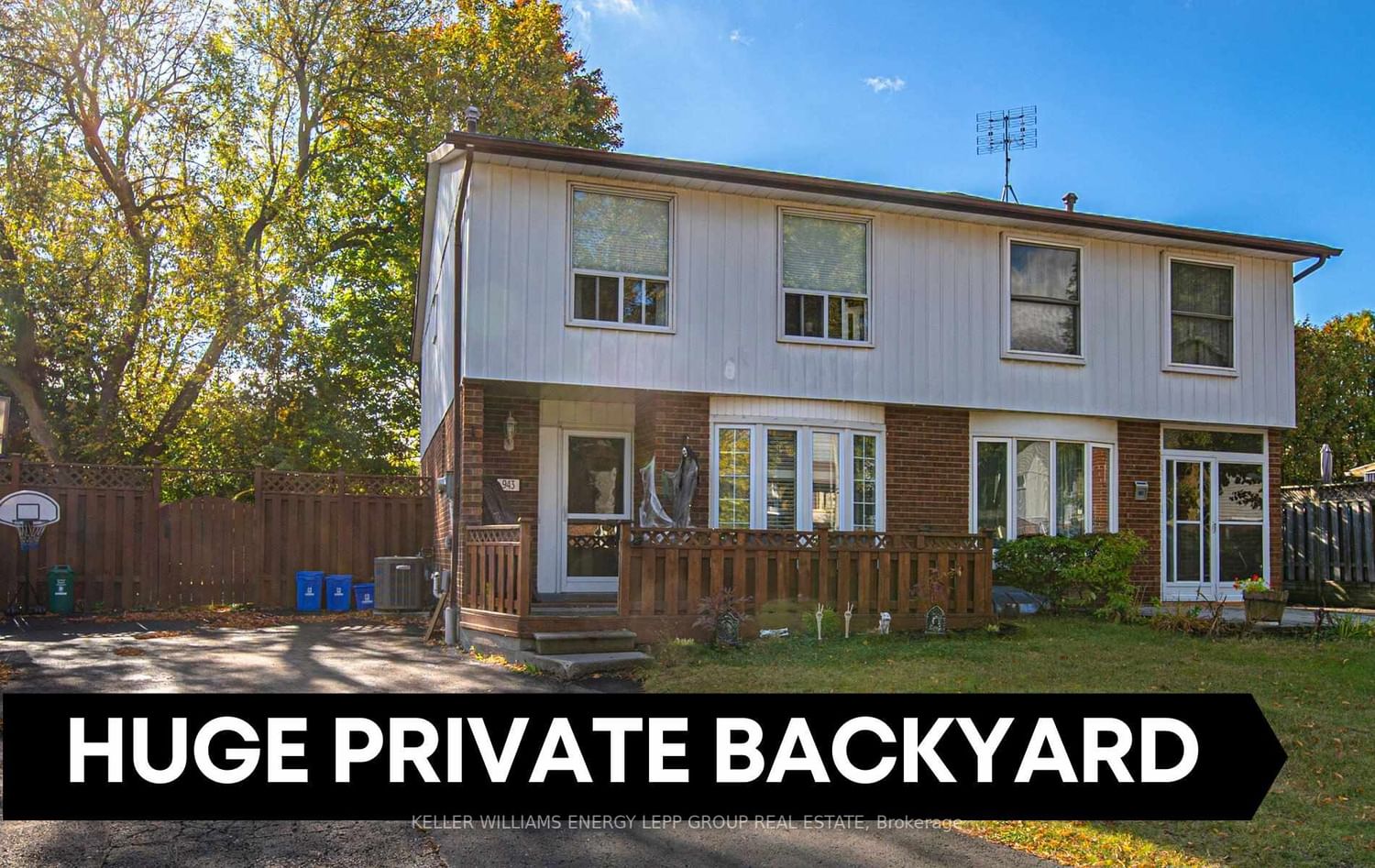$739,900
$***,***
4+1-Bed
3-Bath
1100-1500 Sq. ft
Listed on 10/24/23
Listed by KELLER WILLIAMS ENERGY LEPP GROUP REAL ESTATE
Updated semi-detached home with 4+1 bedrooms and a finished basement nestled on a premium lot with no neighbors behind, offering privacy and tranquility. The main floor features hardwood floors throughout, a spacious family room with large windows, two powder rooms, a separate dining room, and a kitchen with a convenient walk-out to a deck, perfect for enjoying outdoor meals and entertainment. The upper level showcases four bedrooms and a four-piece main bath. The basement has a recreation room with an above-grade window, a bedroom, and a 3-piece bath. Outside offers a very large, fully fenced backyard and a huge driveway, allowing for ample parking. Excellently located near the 401 highway and public transit for easy commute.
Newer Hardwood floors throughout Updated lighting fixtures other than kitchen Brand new furnace and AC (2022)
To view this property's sale price history please sign in or register
| List Date | List Price | Last Status | Sold Date | Sold Price | Days on Market |
|---|---|---|---|---|---|
| XXX | XXX | XXX | XXX | XXX | XXX |
| XXX | XXX | XXX | XXX | XXX | XXX |
E7243756
Semi-Detached, 2-Storey
1100-1500
8+2
4+1
3
4
Central Air
Finished
Y
Alum Siding, Brick
Forced Air
N
$3,958.13 (2023)
108.28x22.77 (Feet)
