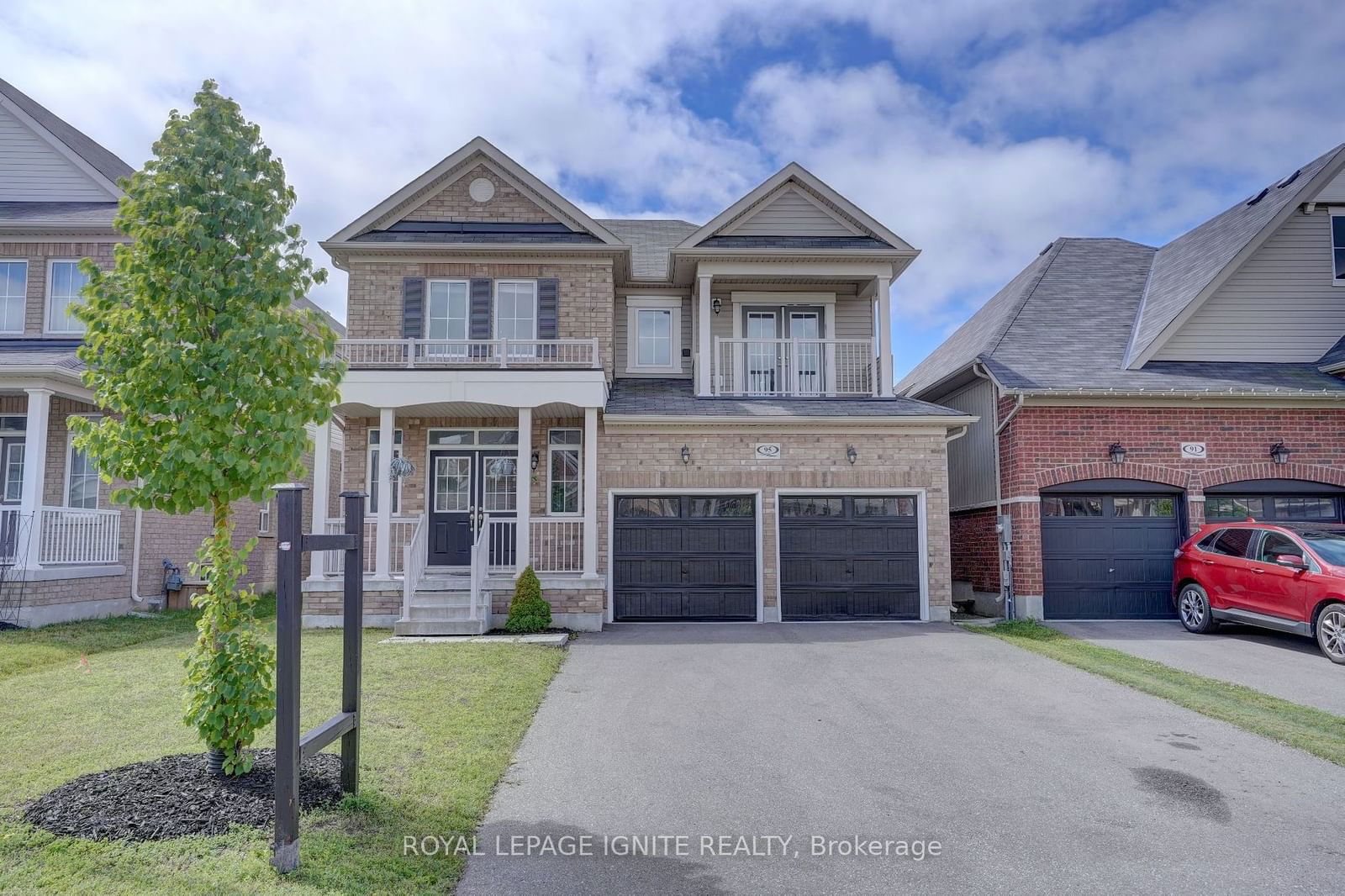$999,900
$*,***,***
4-Bed
3-Bath
2000-2500 Sq. ft
Listed on 7/6/24
Listed by ROYAL LEPAGE IGNITE REALTY
Experience luxury living in this picturesque Bowmanville home, proudly built by Esquire Homes and nestled in the desired Northglen neighborhood. This stunning property boasts almost 2,400 square feet of above-grade living space. Double door entrance to the foyer. Spacious eat-in kitchen features granite counters, ample cabinetry, counter space, Black stainless steel appliances and SS Exhaust Fan. Expansive Family Room and Separate Formal Dining Room! Brand New Hardwood Floors Throughout. Brand New Stairs. Upper Level Features a Convenient 2nd Floor Laundry room, 4 Bedrooms & 2 Full Baths Including An Impressive Primary Bedroom With Massive Walk-In Closet, Beautiful Ensuite Bath With Standup Shower. Primary Bedroom Boasts A Double Door Entry. Bedroom 3 walks out to the balcony overlooking the driveway. Parking For 6 & No Sidewalks To Shovel. Patio Door Backing Onto A South Facing Backyard .Separate Entrance to Basement with Potential Rental Income. This Home Is Truly Stunning Top-To-Bottom.
All Light Fixtures have Been Replaced From The Builder Grade Fixtures, Central A/C, Brand New Flooring ,Brand New Stairs and Freshly Painted. New Stainless Steel Exhaust Fan Hood
E9015886
Detached, 2-Storey
2000-2500
7
4
3
2
Attached
6
0-5
Central Air
Sep Entrance, Unfinished
Y
N
Brick, Vinyl Siding
Forced Air
N
$6,223.50 (2024)
98.55x41.54 (Feet)
