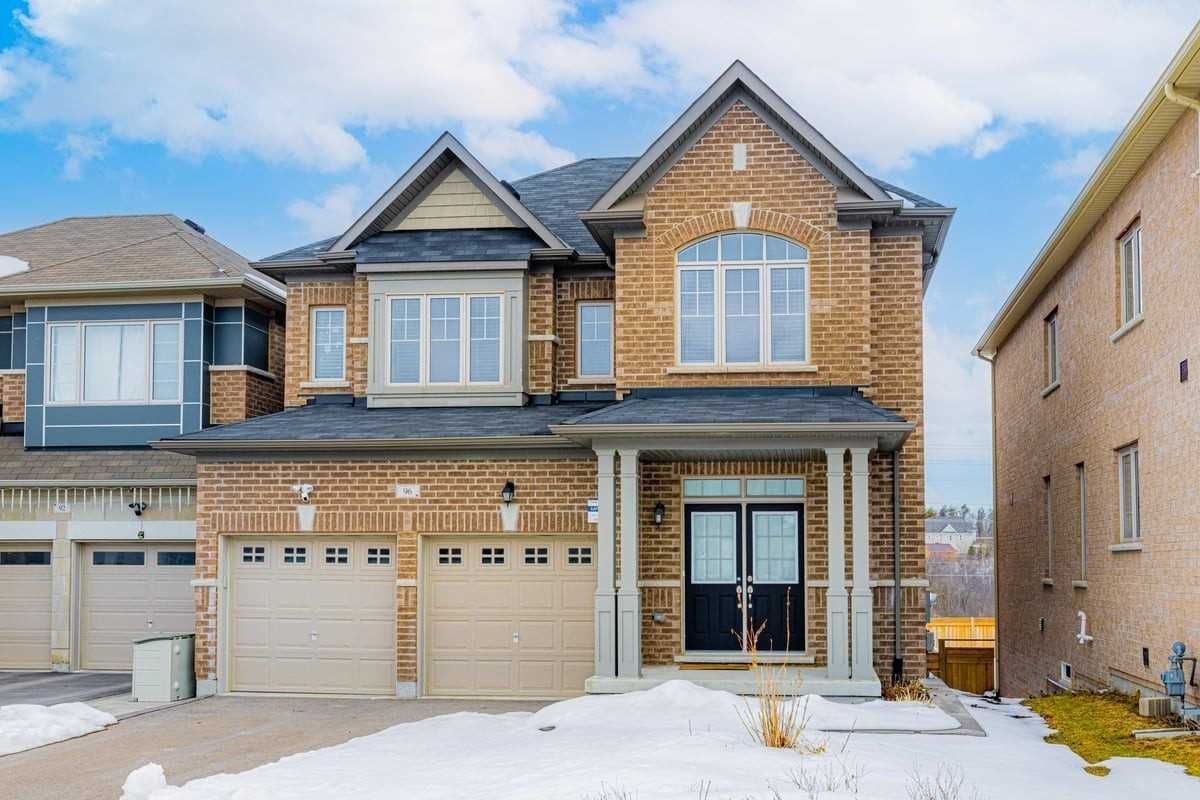$1,599,000
$*,***,***.**
4+1-Bed
5-Bath
2500-3000 Sq. ft
Listed on 4/12/23
Listed by BAY STREET GROUP INC., BROKERAGE
Welcome To 96 Chouinard Way! This Beautifully Designed 4+1 Bedroom Detached House Has A Perfect Layout (2790Sf) With A Gorgeous Walkout Basement (1268Sf) On A Large Premium Pool Size Lot (40X148); This Home Is Bright & Spacious; Includes A Double Door Entry, Hardwood Floors On Main, Upgraded Kitchen W/ Granite Counter Top & Centre Island, Dining Room W/O To Balcony, Oak Staircase, Gas Fireplace, And Pot Lights Throughout. The Master Ensuite Includes A 5Pc W/ Separate Shower, His/Hers Walk-In Closet & Two Vanity Sinks. The Walkout Basement Offers A Gorgeous & Bright Entertainment Space With Large Windows Overlooking Backyard Garden, As Well As, A Large Kitchen With Plenty Of Storage. Convenient Location, Mins To 404, Go Stn., Schools, Shopping, Restaurants, Golf, Parks & Trails, And So Much More! A Must See!!
Double Garage Door Opener, All Elf & Pot Lights Throughout, New Blinds, And Double Sets Of Appliances - As Is. (I.E. 2X Fridges, 2X Ranges, 2X Hood Fans, Dishwasher - Main Level Only, 2X Washer & Dryer Sets).
To view this property's sale price history please sign in or register
| List Date | List Price | Last Status | Sold Date | Sold Price | Days on Market |
|---|---|---|---|---|---|
| XXX | XXX | XXX | XXX | XXX | XXX |
| XXX | XXX | XXX | XXX | XXX | XXX |
N6020925
Detached, 2-Storey
2500-3000
11+3
4+1
5
2
Built-In
4
6-15
Central Air
Fin W/O
Y
Brick
Forced Air
Y
$7,473.90 (2022)
148.27x40.65 (Feet)
