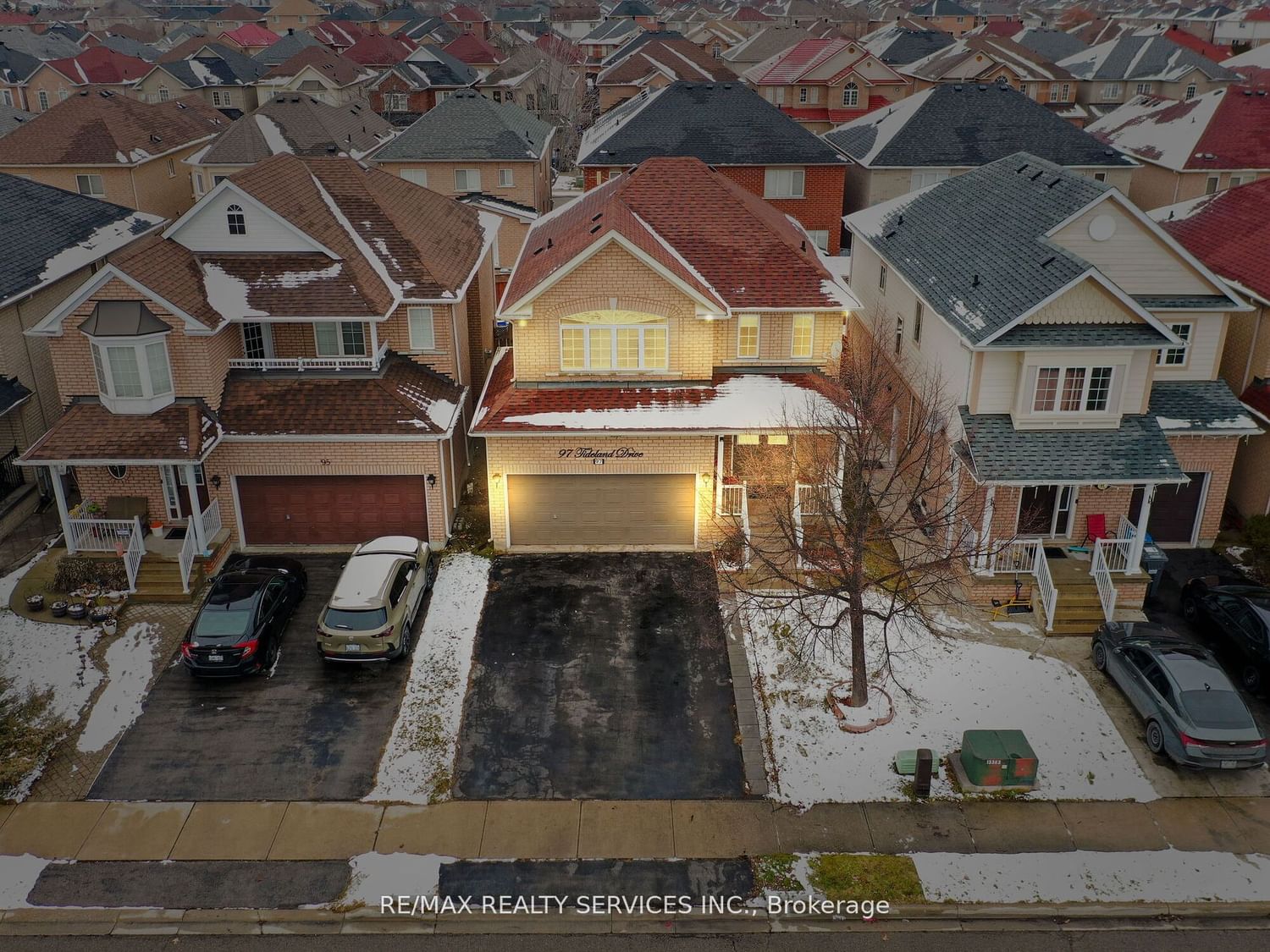$1,149,888
$*,***,***
4+1-Bed
4-Bath
Listed on 1/20/24
Listed by RE/MAX REALTY SERVICES INC.
Come check out this stunning 4 bedroom 4 bath detached home in an optimal location facing a park, just moments away from Mt Pleasant Go station, schools, plazas, community center, and more. This home features an oversized front porch leading to a double-door entry that opens up to a large living and dining room with hardwood floors. The generously sized chef's kitchen is equipped with granite countertops, updated s/s appliances, and additional cabinetry. Upstairs you have 4 good-sized carpet-free bedrooms with updated laminate flrs featuring the primary bedroom with a 4pc ensuite and walk-in closet, also a potential 2nd primary bedroom with a gas fireplace. The newly done finished basement features an extra 5th bdrm, large rec rm, and 3pc bath. The garage entrance through the home could be used as a potential separate entrance. Upstairs 4th bedroom could be converted back to a family room if needed. Immaculately maintained and featuring countless upgrades, this home is a must-see!!
Many Recent upgrades featuring an updated roof, a/c, appliances, lighting, newly done finished basement, upstairs laminate floors, pot lights plus much more. Close to all major amenities!!!
To view this property's sale price history please sign in or register
| List Date | List Price | Last Status | Sold Date | Sold Price | Days on Market |
|---|---|---|---|---|---|
| XXX | XXX | XXX | XXX | XXX | XXX |
W8012824
Detached, 2-Storey
8+3
4+1
4
2
Attached
6
Central Air
Finished
Y
Brick
Forced Air
Y
$5,113.41 (2023)
85.30x36.09 (Feet)
