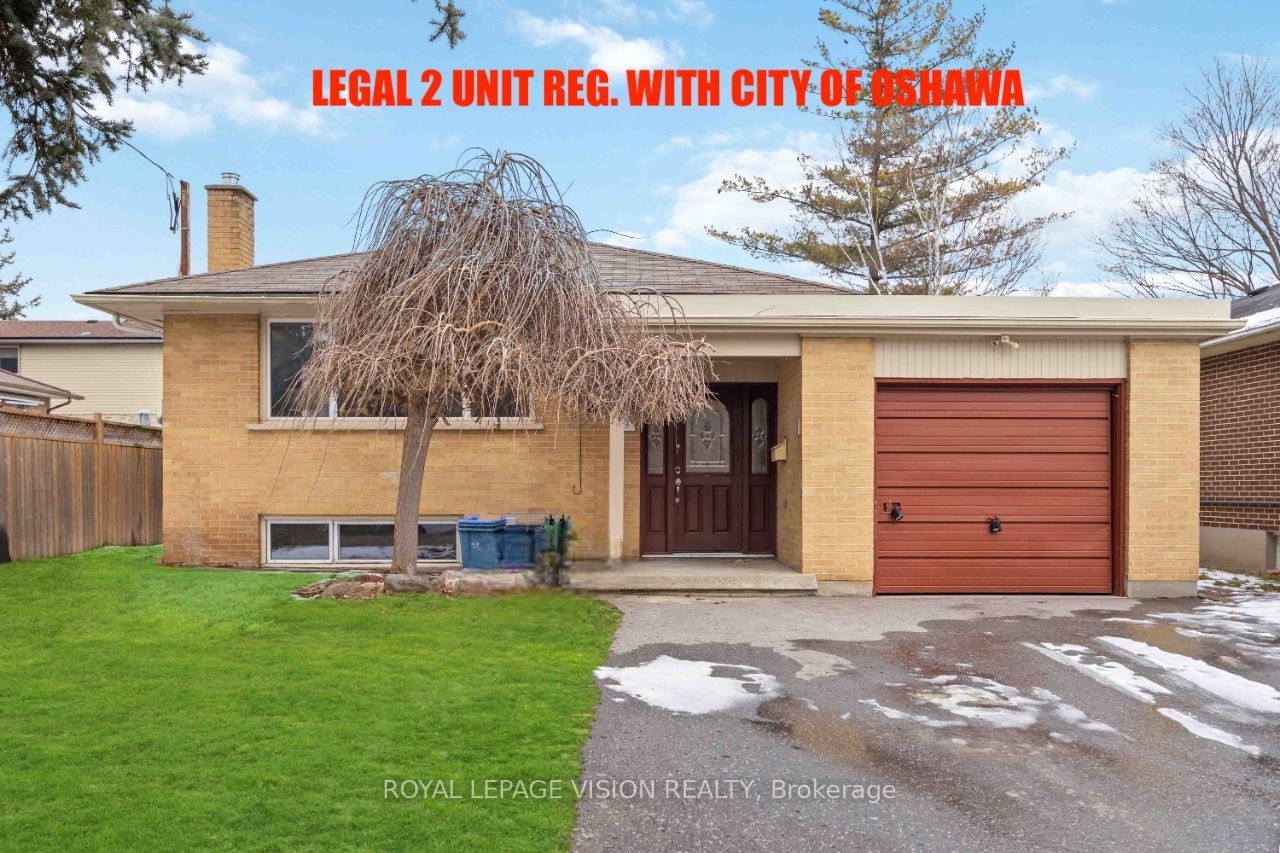$749,900
$***,***
3+3-Bed
2-Bath
Listed on 2/22/24
Listed by ROYAL LEPAGE VISION REALTY
Welcome to 973 Masson St., a LEGAL 2 UNIT dwelling at its best in the heart of Centennial Oshawa, where comfort meets convenience! This stunning brick-built detached home boasts 3+3 bedrooms, and an attached garage, sits on a 134 ft deep lot, offering ample space for relaxation & outdoor enjoyment. Upon entering, you're greeted by an inviting open-concept layout, and seamlessly integrated living, dining, and kitchen areas. The O/C kitchen features ample cabinet space and a convenient pantry, providing the perfect setting for culinary adventures and entertaining guests. With 3 bedrooms on the main floor & an additional 3 in the BSMT, there's no shortage of space for a growing family or the opportunity for rental income! The BSMT also features a separate walk-up entrance, offering privacy & convenience for tenants or extended family members. The house is Strategically positioned close to Ontario Tech University and Durham College, good Schools, Hospital & Public transit, and shopping.
200 Amp. Furnace 2022. Electrical. With its prime location, spacious interior, legal basement apartment, 973 Masson St, presents an exceptional opportunity to own a truly remarkable property in Oshawa.
E8084434
Detached, Bungalow
6+5
3+3
2
1
Attached
5
Central Air
Finished, Walk-Up
N
N
N
Brick
Forced Air
N
$5,380.97 (2024)
134.00x47.00 (Feet)
