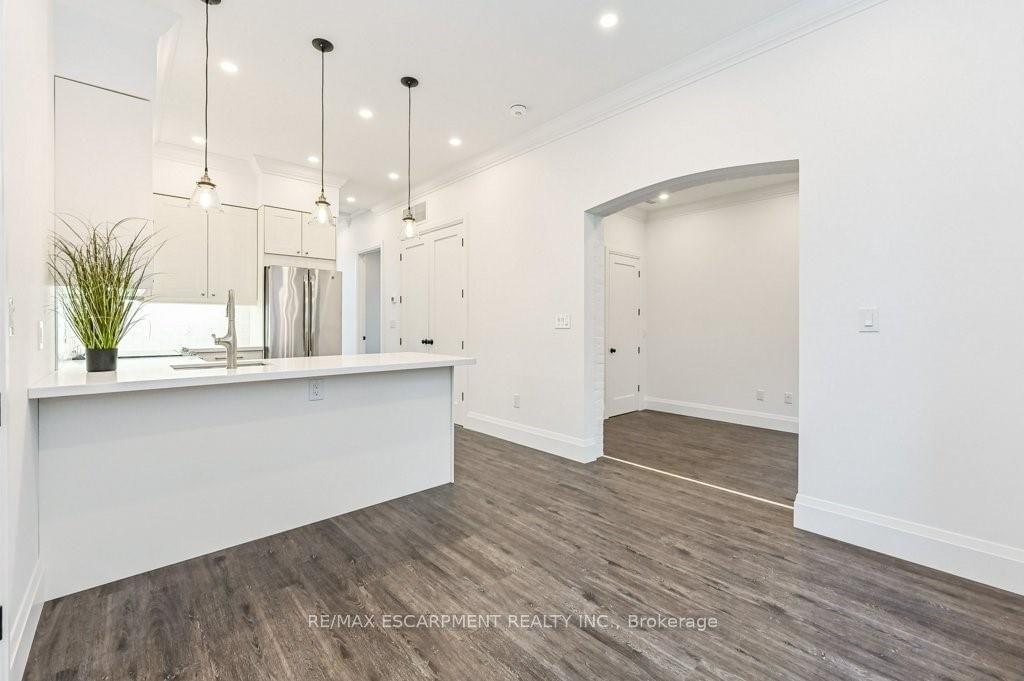$2,100 / Month
$*,*** / Month
1-Bed
1-Bath
< 700 Sq. ft
Listed on 6/22/24
Listed by RE/MAX ESCARPMENT REALTY INC.
AVAILABLE AUGUST 1! One of only 6 amazing custom units in a fully rebuilt century building steps to downtown James Street, Go stations, St Josephs Hospital. 1 bed unit with dining room & separate living room totalling 685 feet. High ceilings, crown moulding, gallery sized walls and original 1873 brick feature complete this one of a kind space. An efficient kitchen with breakfast bar, wine rack, stainless appliances, stone counters and subway backsplash has room to move and seating to entertain. Durable wood look laminate floors throughout are neutral for any decor. The bedroom will fit a king sized bed and has a large double door closet with custom built ins. The spa bath features a stone counter vanity, marble look floors with in floor heat, glass enclosed shower with luxe shower head combo & a generous linen closet. This unit features in suite laundry, LED pot lights, custom window coverings, in unit furnace/AC. Water INCLUDED, shared outdoor space, municipal parking permit ~$120/yr
UNIT B HAS WEST AND SOUTH EXPOSURE. Soaring ceilings, custom window coverings, crown moulding, heated floors in bathroom and dressing room, loads of storage all the bells and whistles. 2 units share entrance, vestibule & fire escape
X8469306
Semi-Detached, Apartment
< 700
3
1
1
100+
Central Air
N
N
Brick
N
Forced Air
N
< .50 Acres
Y
