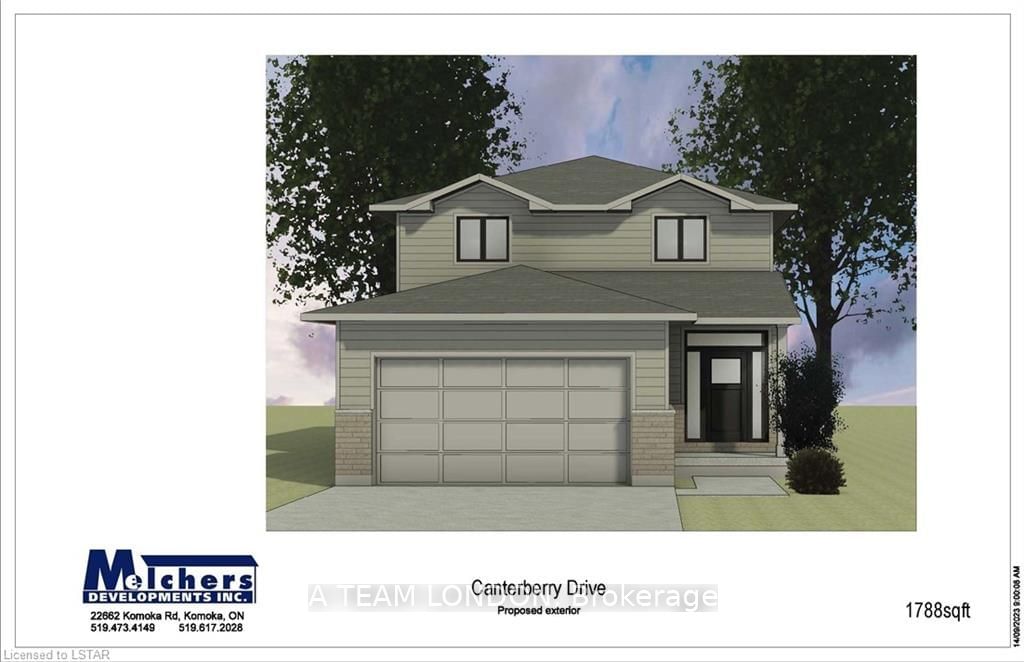$754,900
3+0-Bed
3-Bath
Listed on 2/22/24
Listed by A TEAM LONDON
Limited time offer !!! APPLIANCE PACKAGE INCLUDED PLUS $10,000 in UPGRADES for the month of MAY!! To Be Built : The Parson Model is a 3 bedroom, 1788 sq foot home. Located in Belmonts newest subdivision this home is a great fit for a young professionals needing a space to work from home and offers easy access to the 401. The main floor layout offers an open floor pan which lends itself to easy entertaining. You have a large kitchen with multiple work surfaces and a walk in pantry offering a great storage solution. A mudroom off the garage is a nice place to organize your outer ware and keep the clutter organized. Upstairs there are three bedrooms with the primary featuring dual walk in closets and a primary ensuite with walk in shower. Close proximity to the local community centre and the LCBO.
X8285592
Detached, 2-Storey
10+0
3+0
3
2
Attached
4
New
Central Air
Full
N
N
Concrete, Other
Forced Air
N
$0.00 (2024)
< .50 Acres
115.41x39.59 (Feet)
