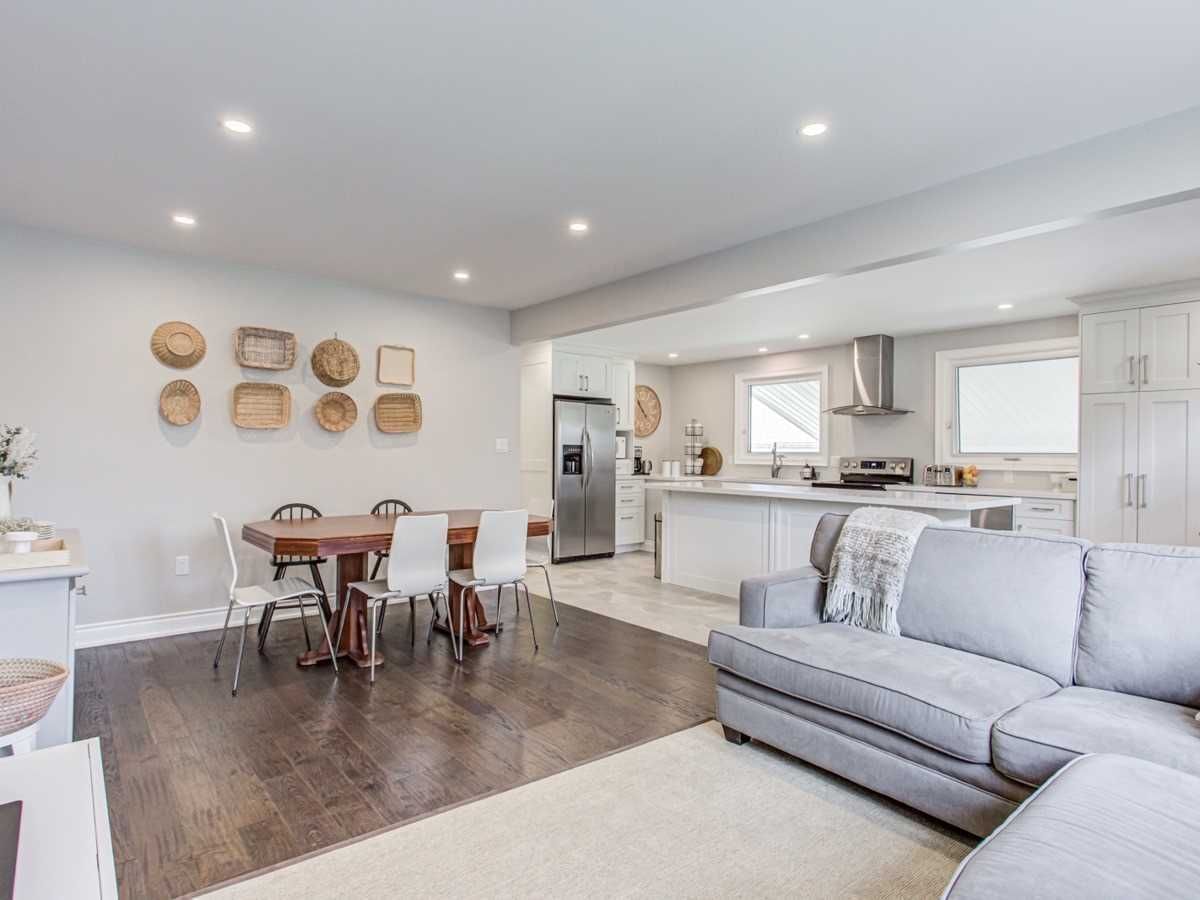$2,200 / Month
$*,*** / Month
3-Bed
1-Bath
Listed on 12/1/22
Listed by KAMALI GROUP REALTY, BROKERAGE
Gorgeous 3 Bedroom Detached Bungalow! Registered 2-Unit Dwelling, Featuring Open Concept Living, Dining & Kitchen With Quartz Countertops, Huge Centre Island With Breakfast Bar, Stainless Steel Appliances, Private Ensuite Washer & Dryer, Pot Lights, Large Windows For Natural Light, 2 Parking Spots, Close To Forest View Public School & St. John Xxii Catholic School, Harmony Creek Golf Centre, Park, Shopping, Public Transit & Hwy 401
3 Bedroom Detached Bungalow, Open Concept Living, Pot Lights, Quartz Countertops, Huge Centre Island With Breakfast Bar, Fridge, Stove, B/I Dishwasher, Private Ensuite Washer & Dryer, All Electric Light Fixtures, 2 Parking Spots
To view this property's sale price history please sign in or register
| List Date | List Price | Last Status | Sold Date | Sold Price | Days on Market |
|---|---|---|---|---|---|
| XXX | XXX | XXX | XXX | XXX | XXX |
E5841029
Detached, Bungalow
6
3
1
1
Carport
2
Central Air
N
Stone, Vinyl Siding
N
Forced Air
N
111.35x45.04 (Feet)
N
N
Y
N
