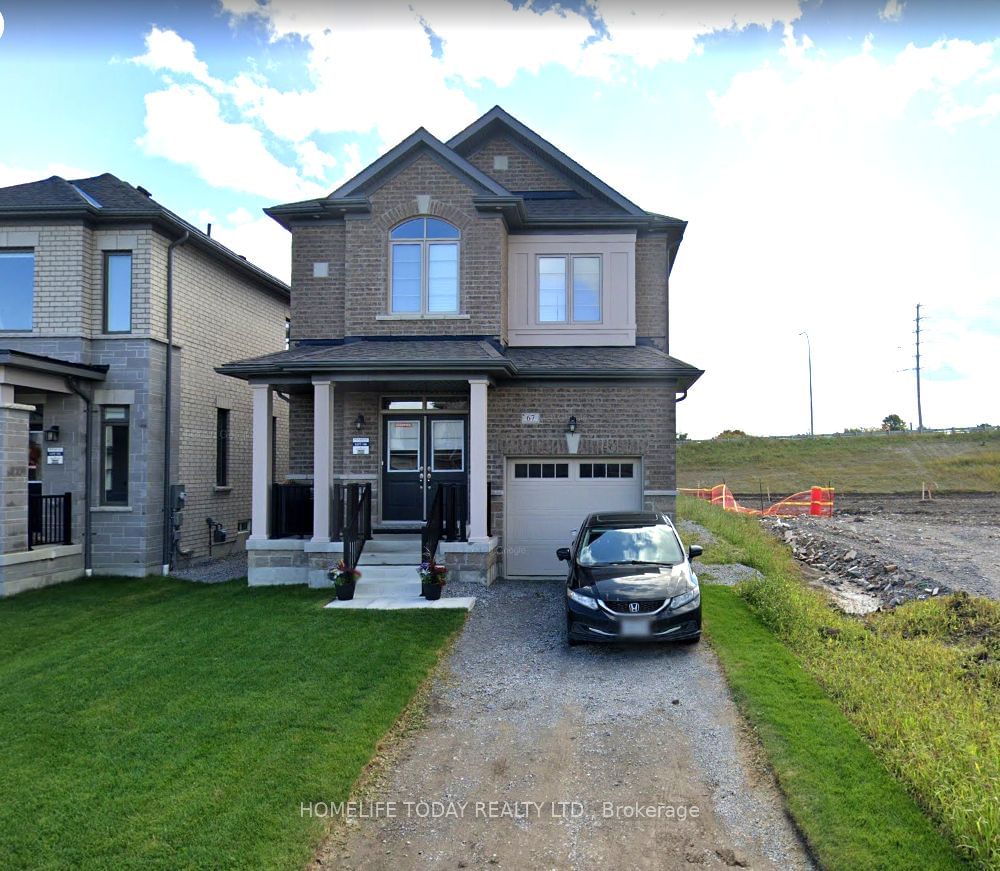$3,000 / Month
$*,*** / Month
3-Bed
3-Bath
1500-2000 Sq. ft
Listed on 9/6/23
Listed by HOMELIFE TODAY REALTY LTD.
Step Inside And Experience The Spacious And Airy Feel Of This Stunning Property. This Immaculately Kept Detached House In The Highly Sought-After Neighbourhood Of Whitby Meadows Boasts 3 Generously Sized Bedrooms, 3 Bathrooms Abd Over $100k In Upgrades. 9' Ceiling Throughout, Open Concept Living And Dining Featuring Stylish Light Fixtures And Gleaming Hardwood Floors. Modern Kitchen Showcasing High-End Stainless Steel Appliances, Herringbone Marble Backsplash And Expansive Quartz Countertop. Primary Room Features 10' Coffered Ceiling, Large Walk-In & His/her Closet. Ensuite Bathroom Features Roomy Frameless Glass Shower With Upgraded Tiles. Upstairs Laundry W/Smart Washer/Dryer. Spacious Main Washroom Features Marble Countertop And Large Window. Uncanvassed Basement With Large Cold Cellar. Conveniently Located Close To Hwy 412/401/407, Amenities, Shops, Restaurants, Parks, Sports Facilities And Top Rated Schools.
E6793168
Detached, 2-Storey
1500-2000
5
3
3
1
Attached
1
0-5
Central Air
Y
N
N
Brick
N
Baseboard
Y
Y
