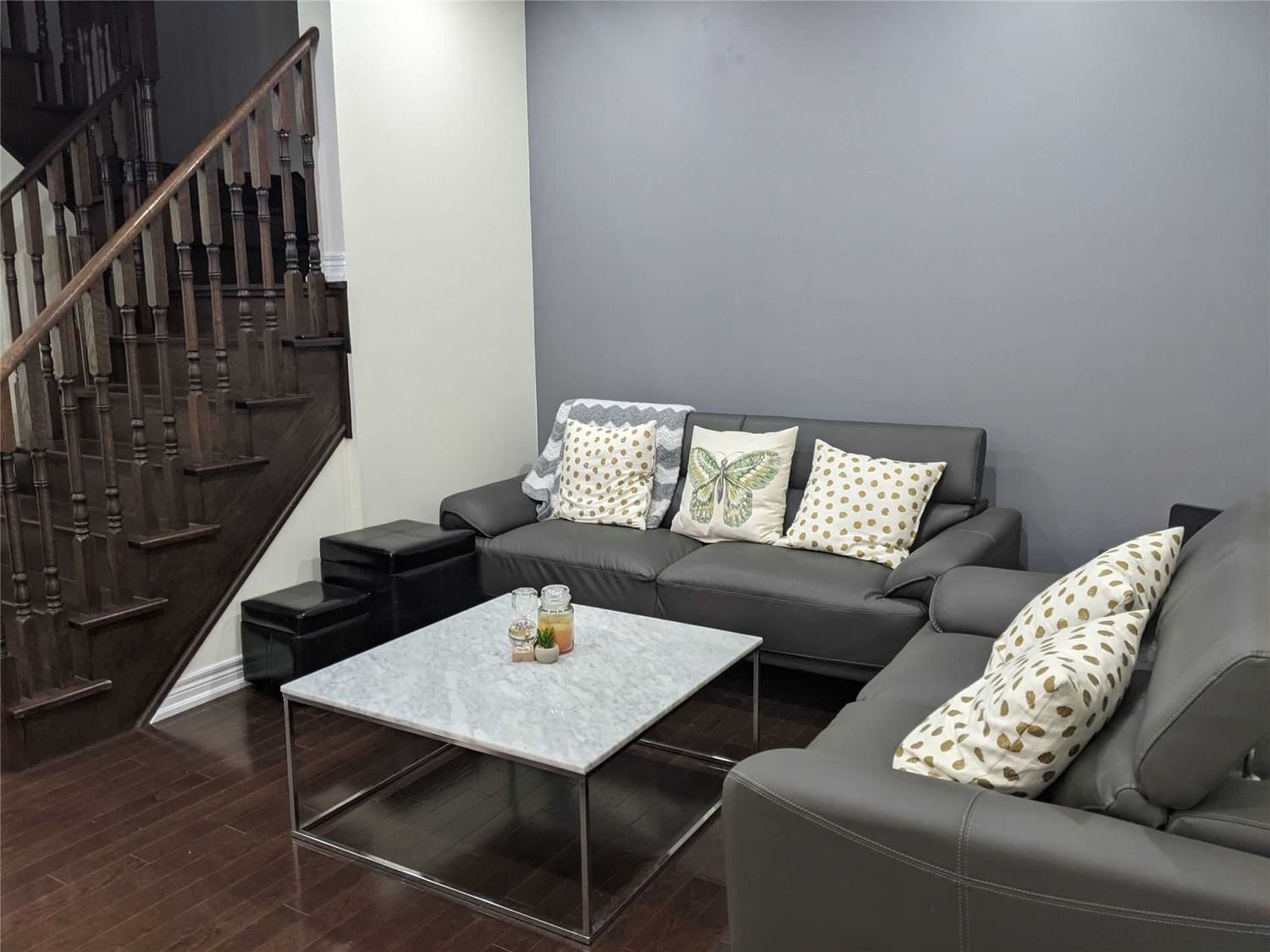$2,950 / Month
$*,*** / Month
3-Bed
3-Bath
Listed on 3/2/23
Listed by CENTURY 21 LEGACY LTD., BROKERAGE
This Stunning Property Is A True Show Stopper, Located In The Highly Sought-After Area Of Hwy 50/Castlemore. Built By Royalpine, This Bright And Spacious Home Features 3 Bedrooms And A Convenient 2nd Floor Laundry. As You Enter The Home Through The Double Doors, You Are Welcomed By A Bright And Open Concept Living Space That Is Perfect For Entertaining Guests Or Relaxing With Family. The 9 Ft Ceiling And Large Windows Flood The Space With Natural Light, Giving The Home A Warm And Inviting Atmosphere. The Home Features Beautiful Oak Stairs And New Hardwood Floors That Add To The Overall Elegance And Sophistication Of The Property. New Pot Lights Have Also Been Added To The Home, Adding A Modern Touch And Further Enhancing The Brightness Of The Living Space.Upstairs, You Will Find A Spacious Master Bedroom That Is The Perfect Retreat After A Long Day. The Room Features A Large Window That Provides Plenty Of Natural Light, Making It A Bright And Welcoming Space.
The Additional Bedrooms Are Also Bright And Spacious, With Ample Closet Space For All Your Storage Needs
W5944869
Semi-Detached, 2-Storey
7
3
3
1
Built-In
3
Central Air
Finished
N
Brick
N
Forced Air
Y
101.70x24.40 (Feet)
Y
